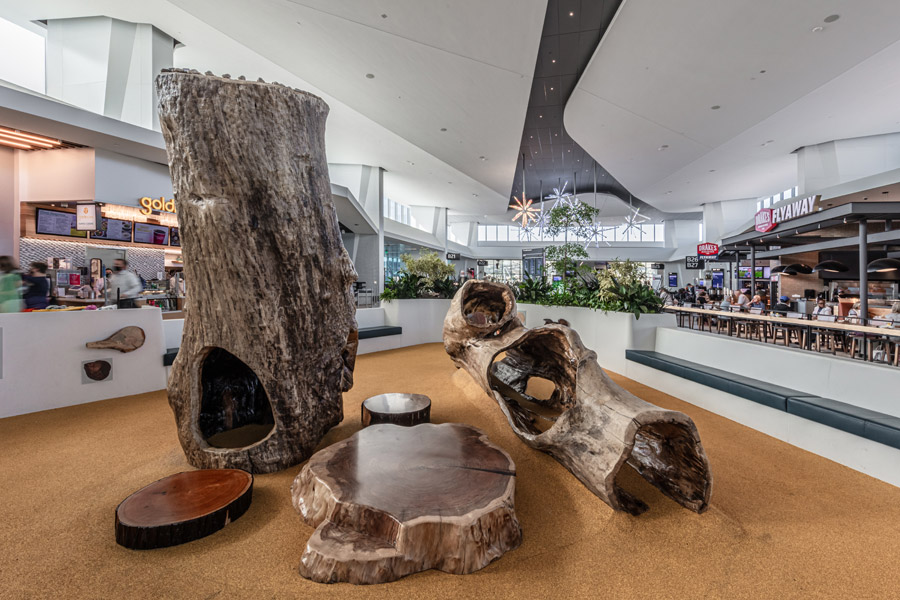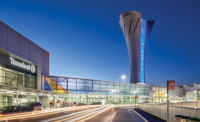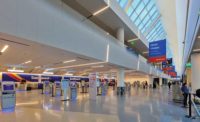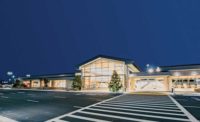San Francisco International Airport (SFO) Harvey Milk Terminal 1 Boarding Area B (BAB)
San Francisco
BEST PROJECT
Submitted By: Austin Commercial
Owner: City and County of San Francisco
Design Build Team: Austin Commercial & Webcor Builders Joint Venture
Lead Design Firm: HKS
General Contractor: Austin Commercial
Civil Engineer: Rutherford + Chekene
Structural Engineer: ARUP
MEP Engineer: ARUP
Project Manager: WSP/AGS JV
The reconstruction of the 25-gate, 620,000-sq-ft concourse features open gate lounges, concessions, dining spaces, and a special museum exhibit, all enhanced with work from local artists. A large children’s play area draws inspiration from regional landmarks and integrates with a central lounge at the end of the pier. A mezzanine houses airline clubs, a corridor to international connections, and views of the concourse below.
The sustainable design and construction practices along with environmentally-friendly materials earned the project the world’s first LEED version four Platinum terminal designation.

Photo courtesy of Austin Commercial
The project utilized a progressive design-build delivery method. Thanks to a collaborative approach, Boarding Area B’s original 17 design deliverable packages for procurement were condensed to five. This provided integration of the formal owner’s review schedule with the design and construction deliverable requirements. Additionally, the collaborative “Last Responsible Moment” (LRM) approach provided the airport with the flexibility to defer some decisions or selections without affecting the project schedule.
From the outset, the project team worked closely with airport stakeholders to navigate cost-conscious decisions as the scope evolved. Owner-requested changes included installation of a visible garden roof, new connection corridors to existing buildings, enhanced signage and security, new infrastructure to support art installations and concourse vendors, alternative equipment selections to reduce maintenance costs, and highly sustainable materials selections.
Due to the massive scope of the overall building program at the airport, a joint safety program was developed by a committee of the three design-build contractors involved in major projects. This single campus program ensuring consistent work rules for the labor force and avoiding any confusion that may have resulted had each company issued a different program. Further customization of the safety plan reflected requirements defined in the airport’s Project Labor Agreement, airport security requirements and challenges unique to the project such as worker site access over a rooftop and through an adjacent construction project.

Photo courtesy of Austin Commercial
This effort paid off with a remarkably safe project that totaled nearly 1.8 million work hours without an OSHA-recordable incident or lost-time accident.





Post a comment to this article
Report Abusive Comment