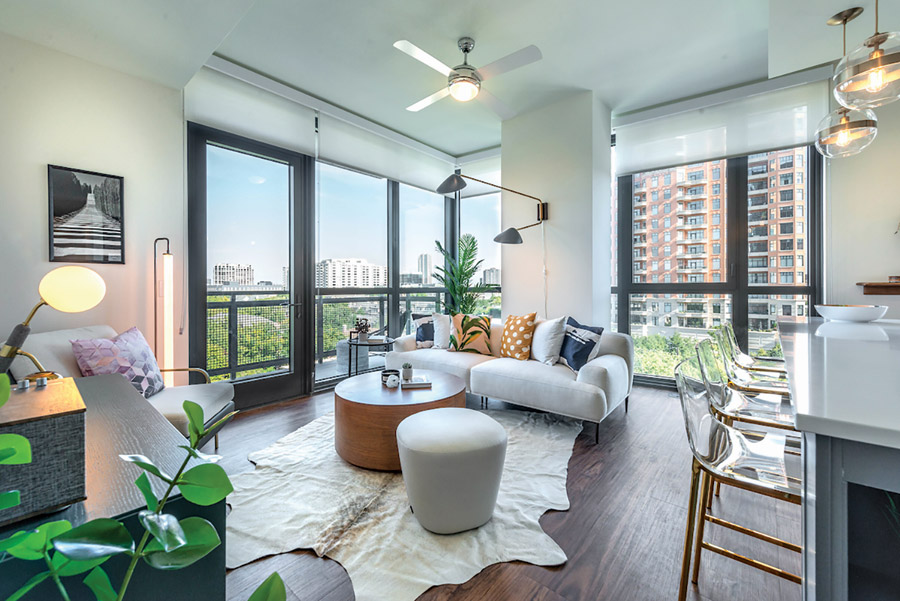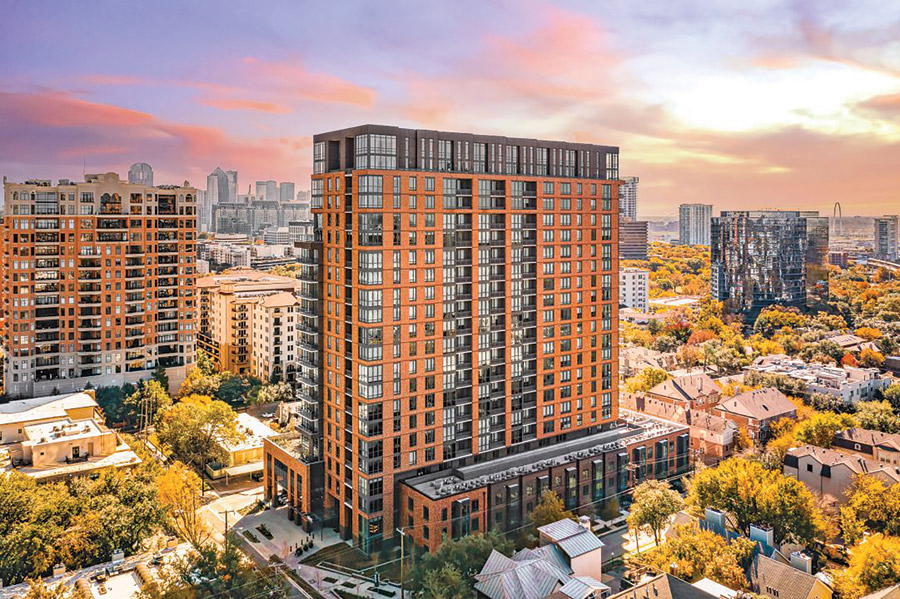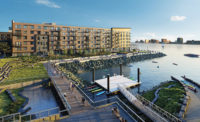Best Project | Winners
Best Project, Residential/Hospitality The Aster

Photo courtesy of Toll Brothers Apartment Living
The Aster
Dallas
BEST PROJECT
Owner Toll Brothers
Lead Design Firm WDG Architecture
GC ANDRES Construction
Civil BGE Inc.
Structural Urban Structure
MEP Jordan & Skala
Interior Designer Forrest Perkins
Landscape ArchitectLandscape Architect Studio Outside
To deliver a 270-unit multifamily apartment tower, the team had to carefully coordinate construction of 22 levels of post-tensioned concrete tower with a connected three-story wood-frame structure. The 322,080-sq-ft project broke ground in May 2019 and completed on time in March 2022.
The wood-frame building was on the critical path from the beginning of the project. Wood-frame construction could not start until the tower masonry was complete on the elevation that bordered the wood building. Mast climbers were erected along the elevation that bordered the wood building and were within its footprint.
Also, one of the towers required egress paths through the wood building. As the first turn date approached, additional fine-grade crews were brought in to accelerate the sitework required to create the egress routes from the tower. Crews completed the wood-frame building and sitework within seven months from slab-on-grade prep to completion of sitework and landscaping. This enabled the team to gain temporary certificate of occupancy for the first eight floors of the tower and meet the first turnover.

Photo courtesy of Toll Brothers Apartment Living
Masonry work on the tower was delayed because the design team hadn’t coordinated brick relief at the 22nd floor. As a result, the schedule had to be compressed to complete the wood building. To meet the schedule, masonry work was accelerated on the north elevation so the mast climbers could be dismantled and work could start on the wood building.
The project site bordered two-story townhouses on every side. To accommodate neighbors, delivery times were strictly enforced—no trucks could show up a minute before or after city of Dallas construction hours. The location also heightened the priority for maintaining a safe environment.
Flaggers were required for all deliveries and project activity on the street. Close attention also had to be paid to ensure no materials exited the building. Continuous barrier cables with orange snow fencing were installed on all floors below the working concrete deck. The cables remained in place until exterior prefabricated wall panels were set. Where there were openings for fenestration, Andres installed 102-in.-tall edge protection panels, which remained until the fenestration was ready to be put in place.
The entire project was modeled with building information modeling to level of detail 350 for MEP and fire protection rough-in. The modeling also included the three-story wood-frame building, which was the contractor’s first time modeling such a structure. The structural engineer did not provide a model for the wood building, so Andres utilized the truss profile model from the manufacturer and modeled the rest of the structure in-house. The extra effort paid off during coordinating of HVAC duct runs and main plumbing lines, which minimized field modification of trusses.

Photo courtesy of Toll Brothers Apartment Living
Exterior wall assemblies were unitized, which allowed exterior walls to be fabricated off site. Each assembly included framing, sheathing, punched window installation and waterproofing. By unitizing the exterior walls, the schedule was shortened compared with traditional framing and window installation. The prefab process also provided added safety benefits as panels were assembled on tables at ground level, which reduced fall risk.



-Construction-LMB-Inc.jpg?height=200&t=1638456100&width=200)