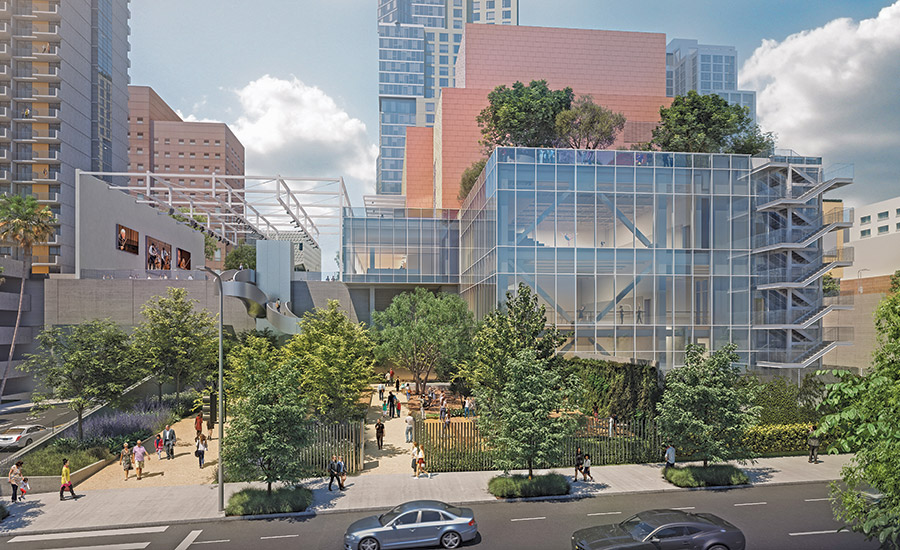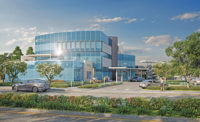Demolition started in early April on the 15-story former CRA building in Vancouver, British Columbia’s central business district, signaling the start of construction and leasing of 1166 West Pender. This is the first office building to begin construction in the downtown core since the onset of the global pandemic and the first designed for a post-COVID work environment. Vancouver developer Reliance Properties and real estate firm Hines announced that EllisDon is leading the project’s construction as general contractor.
Upon completion, 1166 West Pender will rise 32 stories and total 344,000 sq ft with 12,000-sq-ft office floor plates. The tower will feature contemporary architecture with landscaped outdoor terraces and views of the mountains and the ocean.
The development team leveraged Hines’ expertise as a founding member of the Well Living Lab, which combines design and construction with evidence-based medical and scientific research to achieve an optimal built environment for human health. 1166 West Pender will target WELL, LEED Gold and WiredScore Platinum certifications.
EPA Grants $32M for Oregon Water Projects
The U.S. Environmental Protection Agency will help fund Oregon’s $70-million plan for key drinking water projects and a $70-million plan to improve wastewater infrastructure.
This $32-million grant is awarded through EPA’s Drinking Water State Revolving Fund and Clean Water State Revolving Fund programs and is intended to support the development of water-treatment facilities and other projects necessary to ensure clean and safe drinking water as well as funding various wastewater projects.
In addition to this round of funding, the recently passed Infrastructure Investment and Jobs Act will inject another $92 million into Oregon’s two state revolving fund programs in 2022.
Funding allocations include $1.25 million to the city of Bend to address city climate-action goals through a collections system master plan update; $2 million to the Lone Pine Irrigation District for modernization of its irrigation system; and $2.3 million to the city of Madras for a wastewater collection expansion, allowing residences currently on septic to connect to the city sewer.
Three-Story STEM Education Building Breaks Ground
C.W. Driver Cos. broke ground March 23 on Mount San Jacinto Community College District’s STEM Science and Technology facility in San Jacinto, Calif. The $37-million project is being built in partnership with LPA Architects. Completion is expected by fall 2023.
The three-story, 57,374-sq-ft building will include science labs, lecture rooms, general classrooms, math and general studies labs and faculty offices. The campus’ growing biology, physical science and math programs are currently not centralized due to space constraints and are located in several buildings. In addition to providing centralized buildings, the project will provide the math department with a permanent place for instruction.
The Colburn School Unveils Frank Gehry Design for Expansion

The Colburn Center’s public spaces include an outdoor plaza and gardens that provide green space and pedestrian access to public transit hubs.
Rendering courtesy of Gehry Partners
The Colburn School in March unveiled architectural designs by Frank Gehry for the Colburn Center, a 100,000-sq-ft campus expansion in downtown Los Angeles to inspire and serve the region’s young performing artists and performing arts organizations and ensembles. The center will be located across the street from the school’s existing campus.
Gehry’s design includes transparent and opaque interlocking blocks that step down into the natural contour of the site. A 1,000-seat concert hall uses an in-the-round design to create intimacy between the performers and audience and removes the stage lip, putting front-row seats at eye level with performers. The hall can host orchestra, opera, dance and musical theater, and it is equipped with an orchestra pit and a large stage. Four professional-size dance studios and a 100-seat flexible studio theater are enveloped in glass.
The estimated $350-million campaign for the building has raised $270 million to date.
Wildlife Explorers Basecamp Completed
General contractor Pacific Building Group has completed construction on the 3.2-acre Denny Sanford Wildlife Explorers Basecamp at the San Diego Zoo. Encompassing four environmental biomes with animal habitats and associated landscapes, the project creates an immersive environment and connects the newly constructed areas with the zoo’s existing infrastructure and pathways while establishing new access routes for service and emergency vehicles.
The project, which began in April 2019, included the integration of materials such as reclaimed wood, ETFE roof and wall assemblies that are transparent to bring in light as well as decorative metal panels, green wall systems and rubber play surfaces.
$1.1B Aggie Square Breaks Ground
On Feb. 16, officials from the University of California, Davis, the city of Sacramento and project developer Wexford Science and Technology broke ground on Aggie Square, a $1.1-billion innovation hub expansion at UC Davis’ Sacramento campus. The 8-acre life-sciences campus will be home to research programs, private industry partners, classrooms, student housing and public programs.
Construction on Phase 1 of the project will begin in April. The scope of work under the first phase includes two buildings—a 313,000-sq-ft science, technology and engineering building and a 253,000-sq-ft lifelong learning building for classrooms and public programs.
Renovation Planned at Jacobs Music Center
The San Diego Symphony announced in February the group’s plan to renovate its historic home, the Jacobs Music Center. The project, estimated to cost $125 million, will honor the history of the center, which opened in 1929.
The revitalization, designed by architect HGA in collaboration with acoustician Akustiks and theater planners Schuler Shook, will transform the Copley Symphony Hall, reconfiguring the stage and adding a choral terrace behind the orchestra, more seating and lighting as well as sound and video equipment.





Post a comment to this article
Report Abusive Comment