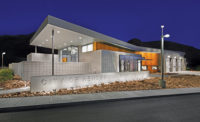City of Salem Police Station
Salem, Oregon
Award of Merit
CONTRACTOR: JE Dunn Construction
OWNER: City of Salem
OWNER’S REPRESENTATIVE: Day CPM
LEAD DESIGN FIRM: CBTWO Architects
STRUCTURAL ENGINEER: KPFF Consulting Engineers
CIVIL ENGINEER: Westech Engineering
MEP ENGINEER: DLR Group
ARCHITECT: BC Two Architects
LANDSCAPE ARCHITECT: Cameron McCarthy
SUBCONTRACTORS: GeoEngineers; Richard Graves Waterproofing Consultant; Listen Acoustics; Affinity Landscaping; AKS Engineering; Alliant Systems; Bergelectric Corp.; Kerr Contractors Oregon; Kraft Masonry; L&M Fabrication
With multiple police departments housed in aging and undersized facilities across Salem, Ore., the city needed a new headquarters to bring 29 departments under one roof.
The new station includes evidence storage, a crime lab, training spaces and the emergency operations center. The 104,000-sq-ft building with an adjacent 77,000-sq-ft parking garage also includes a community meeting room, lobby and outdoor plaza. Contractor JE Dunn coordinated with local schools to develop a high school internship program on the project.
The two-year, $5.6-million project followed an aggressive schedule due to funding constraints from a recently passed bond measure. The team delivered the project in phases, and 52% of the work was already in place or contracted by the time the guaranteed maximum price was finalized. The project documents called for mass excavation of much of the site’s 3 acres, but the contractor and design team developed an alternate approach using rammed aggregate piers instead. The change saved the project $180,000 and shaved two-and-a-half weeks off the schedule.
The COVID-19 pandemic and devastating wildfires disrupted the production and supply of materials, components and finishes. A daily task force coordinated with suppliers to track outstanding material and manage potential risks. In August 2020, with most of the building complete, wildfires broke out, but the project was still finished on time two months later.




Post a comment to this article
Report Abusive Comment