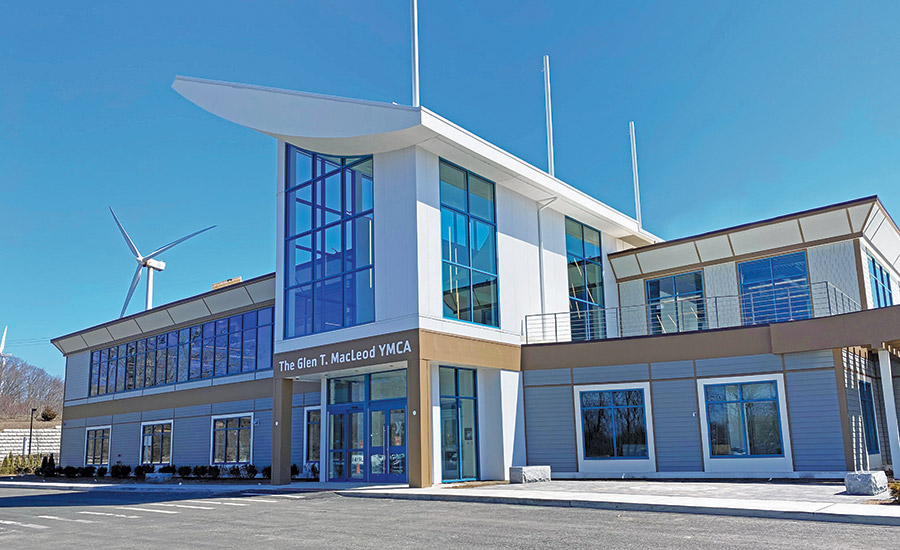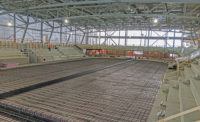Glen T. MacLeod Cape Ann YMCA
Gloucester, Massachusettes
Award of Merit
OWNER: YMCA of the North Shore
LEAD DESIGN FIRM: SV Design LLC
CONSTRUCTION MANAGER: Windover Construction Inc.
STRUCTURAL ENGINEER: Souza, True & Partners Inc.
MEP ENGINEER: Wozny/Barbar & Associates
SUBCONTRACTORS: Dulac Concrete (Formwork and Flatwork); Jay Steel; Hall Sheet Metal (HVAC); Roy Spittle Associates (Electric); Pynn Masonry; Hampshire Fire Projection
This $21-million, 65,000-sq-ft building celebrates Gloucester’s maritime history. The steel and light-gauge metal frame construction includes solar panels, electric car chargers, cogeneration power systems and polished concrete floorings that eliminate floor coverings and adhesives. Since the water table is exceedingly high, the team designed a single well point system to assist with continuous ground water pumping. It employed a three-pump system, including a backup pump, so that the underground plumbing, lower foundation walls and the slab on grade could be installed.
For the pool, the team employed a structural slab adjacent to the pool excavation, which included a 30-ft load-bearing concrete masonry unit (CMU) wall, 6 ft from the pool’s edge with a 12-ft grade change. To accommodate MEP work in the high ceilings of the pool areas, the team resequenced wall work to provide lift and lull access. They left one CMU wall open to allow for equipment access for critical high ceilings work. Crews also constructed a ramp using old railroad tie timber to accommodate the delivery of masonry materials into the pool while CMU wall construction was ongoing. To help decision-making between the field team working on site and team members working remotely, Windover’s Virtual Design and Construction team performed weekly site scans and drone mapping. This was distributed to stakeholders, informing them of progress on the schedule when site visits were not possible.




