Endicott College — Samuel C. Wax Academic Center
Beverly, Massachusettes
PROJECT OF THE YEAR FINALIST and BEST PROJECT
OWNER: Endicott College
CONSTRUCTION MANAGER: Windover Construction
LEAD DESIGN: Bergmeyer Associates
STRUCTURAL ENGINEER: Odeh Engineers (Phase 1); RRC Engineering (Phase 2)
CIVIL ENGINEER: Meridian Associates
MEP ENGINEER: Environmental Systems Inc.
ELECTRICAL ENGINEER: Interstate Electrical Services
GEOTECHNICAL ENGINEER: Geotechnical Partnership Inc.
SUBCONTRACTORS: Jay Steel; NH Demo; Fragale; APC Painting; VPS Drywall; North Shore Mechanical; Hampshire Fire Protection Co.; D&M Civil Inc.; Middlesex Masonry & Construction Inc. (Phase 1); George W. Pynn Masonry (Phase 2); Corliss Landscaping; Rockwell Roofing Inc.; Stanley Elevator Co.
With a construction schedule developed around the Endicott College’ academic calendar, detailed coordination and meticulous schedule management were critical on the $44.5-million Samuel C. Wax Academic Center. When feasibility studies revealed that the original locations and phasing for the project’s two planned buildings would push work over budget and not align with the calendar, Windover Construction and its design-build partner Bergmeyer Associates had to act fast.
Related link: ENR New England Best Projects 2021
Under the original plan, the team would have had to execute a costly relocation of campus utilities, which faced a lengthy design and implementation process that risked delaying work. Instead, the team relocated the first building to an area of the site originally planned for a future third building. The new location for that building would also minimize disruption to the campus, especially the adjacent library, parking structure and Phase 2 academic building.
With the new phasing plan for the project in place, Windover was able to complete blasting and removal of 29,035 cu yd of ledge over the college’s seven-week summer break—maintaining the original schedule.
Blasting started before schematic design for the relocated building was complete. “It takes a lot of trust to go ahead and spend money on blasting without a full design in place,” says Stuart Meurer, president and CEO of Windover. “Between us, our client, our design partners and our trade partners, that was the epitome of good collaboration.”
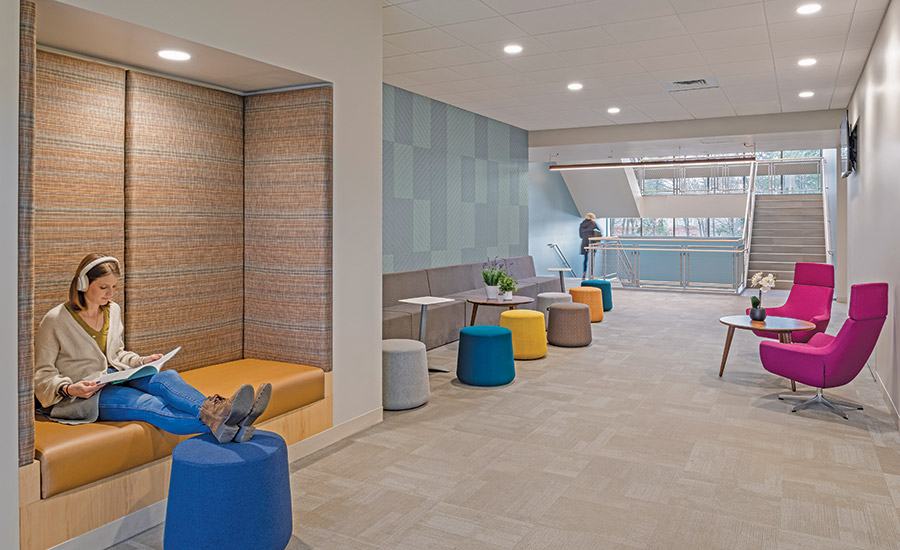
Photo by Anton Grassl, courtesy of Windover Construction
For the remainder of the project, the team stayed focused on maintaining a construction schedule that aligned with Endicott’s calendar. One critical milestone met by Windover delivered the Phase 1 building in time for students to use it before finals started. This allowed the abatement process for Phase 2 to get underway, eventually enabling its demolition to finish before students returned for the fall semester.
Throughout the project, Windover leveraged innovative technology to help meet its goals. The firm collaborated with Autodesk and Nextera Robotics to develop “Oliver,” the first robot to execute both autonomous laser scanning and onsite layout of walls and utilities directly from BIM data. The strategy ultimately saved time and improved efficiencies in the laser scanning and layout process.
Windover also used Microsoft’s HoloLens so the field team, architect and client could tour the building in an immersive mixed reality experience. This proved critical to deepen understanding of how it would look and function and to manage changes. Windover also used laser scanning to perform regular QA/QC overlays between design models and construction progress data, including drone mapping to capture earthwork and ledge work progress.
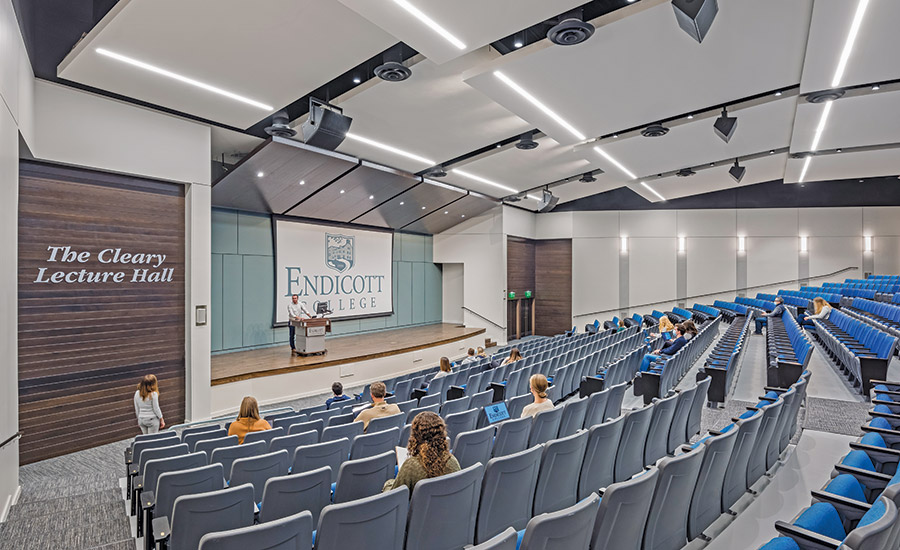
Photo by Anton Grassl, courtesy of Windover Construction
Completed on time and under budget, the two-building academic center houses the school’s arts and sciences, education, communications and hospitality departments as well as graduate school programs. It features 35 classrooms, 13 academic departments, collaborative spaces, a lecture hall, television studio, café and precast parking structure. During its 150,000 work hours, the project had no lost-time accidents or OSHA recordable incidents.


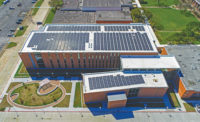
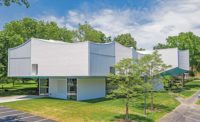
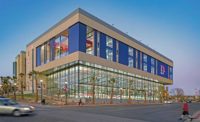
Post a comment to this article
Report Abusive Comment