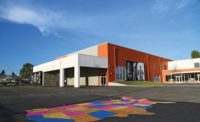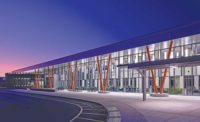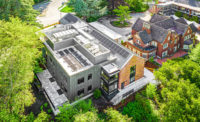Brearly School
New York City
BEST PROJECT
OWNER: The Brearley School
LEAD DESIGN FIRM: KPMB Architects
GENERAL CONTRACTOR: EW Howell Co. LLC
STRUCTURAL ENGINEER: Entuitive With Thornton Thomasetti
MEP ENGINEER: Thomas Polise Consulting Engineers
The 12-story, 89,000-sq-ft building provides needed space for the growing school’s programs while also establishing a new campus gateway. Despite a major design change during the preconstruction phase, the availability of plans and specifications for excavation, foundations and other key elements allowed work to get underway on time and achieve the owner’s targeted opening date.
Early tasks included asbestos abatement and removal of three existing six-story townhouses and underpinning adjacent structures. With some of the underpinning pits extending to depths of 30 ft, the team encountered unforeseen rock that required line drilling and additional excavation resources.

Photo by Nic Lehoux
The project’s safety strategy aimed to allay neighborhood concerns about construction activity and safeguard a nearby student drop-off location. Though a large crawler crane for superstructure erection would take up part of 83rd Street, the team worked to minimize traffic and pedestrian disruptions through synchronized deliveries of steel and limited use of concrete pumps and other large support equipment. These and other efforts allowed the crane to be removed earlier than scheduled.

Photo by Nic Lehoux
Because a cantilevered scaffolding system and netting ringed the entire jobsite perimeter, exterior facade glass was installed via a compact crane located on the building interior. Glass panels delivered via the first floor could be safely raised within the scaffold frames to the designated location. The custom glass is complemented by three types of metal panels.

Photo by Nic Lehoux
The building was designed as a LEED Gold teaching tool, allowing pupils to actively participate in sustainable features, including a green roof to be planted and maintained by the students. The auditorium features a unique motorized lift system that can configure sections of the main seating floor into multiple layouts, from fully flat to tiered. A work platform was required to install the auditorium’s balconies and professional grade theater rigging, sound and lighting systems. Other features include a gymnasium, state-of-the-art science labs and outdoor rooftop play area.





Post a comment to this article
Report Abusive Comment