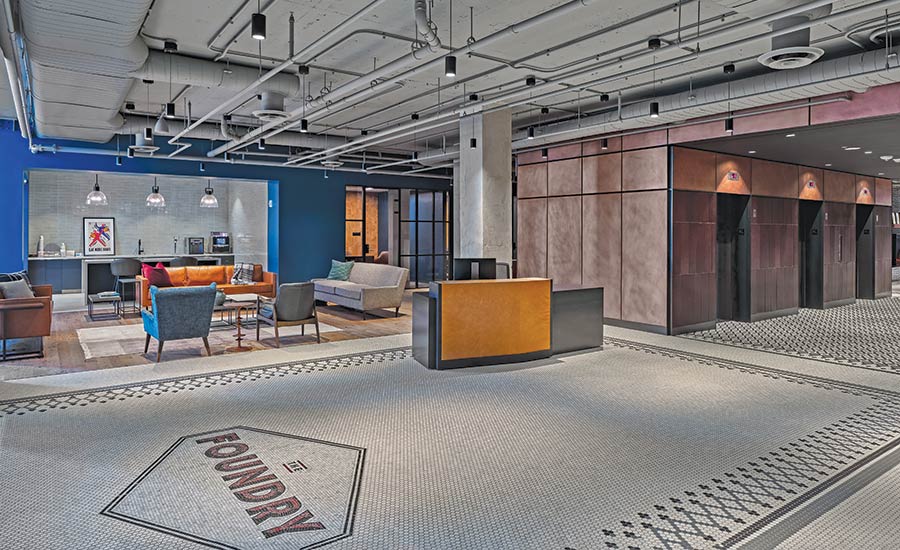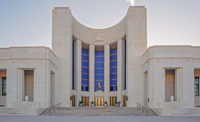The Foundry
Alexandria, Va.
Award of Merit
KEY PLAYERS
OWNER: Perseus Realty
LEAD DESIGN FIRM: Cooper Carry
GENERAL CONTRACTOR: Balfour Beatty
CIVIL ENGINEER: Christopher Consultants
STRUCTURAL ENGINEER: SK&A Structural Engineers PLLC
MEP ENGINEER: Integrated Design Consultants LLC
SUBCONTRACTORS: JCM (Mechanical and Plumbing); Dynalectric (Electrical and Fire Alarm); Arban & Carosi (Precast); TSI (Windows and Storefronts); DiGregorio (Drywall)
An ambitious plan to transform a 50-year-old, 13-story office building into a 16-story, mixed-use residential development was nearly stymied at the outset when asbestos was discovered in nearly half of the interior walls as well as in the sealant used to glue drywall to columns. Adding resources to handle the expanded abatement work avoided what might have been a two-month delay in completing the project.
The structure was then improved by strengthening more than 250 columns and adding shear walls and steel moment frames to support the addition of three new steel framed floors as well as the new precast facade.
Accommodating the additional structural load required strengthening more than 250 columns. The process involved roughening each column’s surface with a water jet, drilling rebar dowels into the support and then pouring a new concrete jacket around the column. The use of the water jet proved much faster and safer for workers, speeding the process and minimizing silica dust exposure. Significant structural revisions were also needed to convert Levels 2 to 4 into a 246-space garage, including the addition of ramps between the floors.
The building’s 520 apartments are located along the building perimeter, with each floor’s amenity spaces located in the old core areas. To help move the daylight farther toward the middle of the building, the interior bedrooms are fitted with clerestory window openings.





Post a comment to this article
Report Abusive Comment