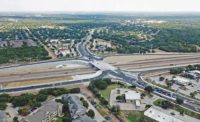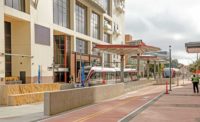Fan comfort and experience drove the design of Q2 Stadium, a 410,000-sq-ft, 20,000-seat multipurpose entertainment and sports venue located on 24 acres in Austin. But meeting a rapid schedule while finding ways to keep both the structure and budget efficient propelled the project team to innovate.
When it opens this spring, the $260-million Q2 Stadium will be the home of Austin FC, a new Major League Soccer team—and Austin’s first professional sports team. Developer Two Oak Ventures is working with Austin FC’s ownership group on the construction manager at-risk project, with program manager CAA ICON and architect Gensler. Austin Commercial was selected as construction manager in spring 2019.
“We’ve been involved for almost four years now and in construction for about 17 months,” says Jonathan Emmett, principal and design director with Gensler.
After considering seven sites, the team selected one north of downtown Austin, near the Domain, at McKalla Place, Emmett says. The city had done some environmental remediation on the former industrial site, but it had been abandoned for more than a decade.
“We took a ... former industrial site and are turning it into a community asset,” Emmett says.
Q2 will also be a multipurpose venue to host community events and concerts. The project is located on the CapMetro commuter rail line, and a rail station will be built on site for easy access to the stadium, he says.
“This has to be an incredible fan experience. It’s something that the ownership group stressed from Day 1,” Emmett says. Significant investments were made in features such as stage set-ups, a rigging grid, lighting and sound systems for future concerts. Q2 is also aiming for minimum of LEED Silver, but hoping to reach Gold, he adds.
Time to Hustle
When construction began in September 2019, it was with just 50% of construction documents completed—and work had to be done in just 18 months in time for the 2021 MLS season.
“We went through a pretty lengthy value-engineering process in the beginning,” says Craig Martin, project director with Austin Commercial. “We were tasked to come in with a lower GMP [guaranteed maximum price] budget. There was an early sequential buyout of the trades, but the key was getting a structural package together because of the uniqueness of the canopies.”
Much of the engineering connection design for the structural package was loosely modeled in the beginning. Austin Commercial, along with Gensler, structural engineer Walter P Moore, steel erector Bosworth Steel Erectors and steel fabricator Irwin Steel, decided that Walter P Moore would help create a connected model that could be used collaboratively by Irwin Steel in order to support the steel fabrication schedule.
“If we hadn’t kept that superstructure steel work going smoothly at that particular time, it would have impacted the entire project schedule.”
—Jonathan Emmett, Principal and Design Director, Gensler
Premodeling and preengineering the connections gave the team about a 3-month head start on steel, Martin explains. “We were able to purchase steel under budget quite significantly, but the key with the timeline was the steel. We had to have the first steel on the jobsite within five months of breaking ground,” he says.
A “blurring of the lines between construction and design” throughout the job was the only way this project could have been done on time, adds Jeff Nixon, principal with Walter P Moore.
The accelerated modeling phase was “key in keeping structural steel in budget and especially getting the first major steel connections on site, on time, within a day or two of our original schedule,” Martin says.
The design team produced a fully connected steel model so the steel fabricator could simply take that and extract the shop drawings rather than relying on traditional 2D construction drawings, adds Mark Waggoner, principal with Walter P Moore. “We delivered basically a fabrication-ready model. And that was critical to achieving the schedule.” DBM Vircon assisted with the modeling and shop drawing production for the project.
But steel also had to be done fast and efficiently to allow for another critical item—planting the field. The owner decided early on to use natural turf, so the contractor worked closely with the owner and head groundskeeper to procure the sod and have it shipped to the site in refrigerated trucks, says Joe Thompson, senior project manager with Austin Commercial.
To have enough time to grow, sod had to be planted in early October 2020. This tied back to completing the structure quickly, because erecting the structure had to happen from the field itself, Thompson explains.
“We didn’t have room on essentially two sides of the stadium to set up a crane and hoist steel from the outside. So it was critical to get all that structure complete so we can move all the cranes off of the field and do all the prep work that was required to get the field planted,” he says.
Planning and coordination with the fabricator, erector and all of the other subs “was a pretty significant achievement,” says Thompson.
Emmett adds: “If we hadn’t kept that superstructure steel work going smoothly at that particular time, it would have impacted the entire project schedule.”
Covering Up
Design of the stadium addresses Austin’s summer heat and ensures fan and player comfort, Emmett says. Q2 is oriented on the site in such a way that the design team was able to leave open corners that allow for natural breezes to waft through the structure. The owner also invested in 6,000 self-cooling seats, mostly in the lower bowl and other areas that are susceptible to sun and heat. They have a special fabric mesh that can lower the temperature of the seat by 20-30 degrees, Emmett says.
Perhaps the stadium’s most important element is the second-largest roof canopy within the MLS. The east and west sides of the roof feature bullnose-shaped canopies to give the stadium an iconic look.
Q2 Stadium meets the FFIA requirement of having a roof covering every seat, and it’s also the first MLS stadium to do so, Waggoner adds. The challenge was figuring out how to do so while still having an economical roof structure.
“MLS projects tend to be quite budget conscious. The business model doesn’t support the kinds of things we do for NFL stadiums,” Waggoner explains.
To tie the bullnose-featured east and west canopies to more straightforward north and south canopies, the team used a cable-supported structure, Waggoner says. First, the team built the east and west roofs, then worked out from the middle, mimicking long-span bridge construction to complete the north and south ends. “We ground-assembled some big panels, lifted them up, placed the cables and let it loose from the crane,” he says.
The use of cables is fairly new for a roof of this kind, but it provided an efficient way to lower the tonnage of the roof, Nixon says. “It was a bit more of a complex erection, so we worked closely on the erection engineering for this project to give the contractor and the steel erector great comfort on how to erect this one,” he adds.
One of the biggest challenges on the cable-suspended canopies was the limited reach of the crane with heavy ground-assembled panels, says Bryan Irwin, vice president with Irwin Steel.
“We had to break the panels into smaller ground assemblies and place loose pieces between the smaller assemblies once the smaller panels were in place,” adds Carl Williams, director of preconstruction and engineering with Bosworth. “Finding the right sequence of installation and cable tensioning was difficult. But in the end, it all worked out well.”
Getting the 60 tons of cable required some finagling because shipping was affected by the pandemic. Cable manufacturer Pfeiffer, located in Germany, suggested the team use a customs broker to handle the shipping so that they could facilitate the passage through customs, Irwin says. “Due to the rapid pace of the project and the difficulties with cable design, the first 40,000-pound shipment had to be sent by air freight,” he says.
Along with the cables, Pfeiffer sent along drawings for the project team to make a “sickle,” which was used to help connect a jacking beam to the boss plate in order to tension the cables, Williams says. The sickle was attached to the frame gusset on one end and to the cable clevis on the other, then was jacked to pretension the cable with as much as 80,000 lb of load and finally pinned to the gusset, Irwin explains.
Supporting the roof are four 110-ft-tall, 5-ft by 5-ft super columns, each comprised of cast-in-place concrete. The project required a total of 30,000 cu yd of concrete.
The team modeled the column to determine the correct order each component had to be placed in order to fit the right amount of steel within that 5-ft by 5-ft space. The project team mocked-up the column on site, using a shorter full-scale model with actual plates and rebar. That helped the team complete each column in three lifts.
Supporting the larger canopies on the east and west sides are 350-ft-long span trusses. “Because it was such a long span, we set up shoring towers in the grandstand area to sequentially build that canopy and cantilever it out,” he explains. Shoring towers provided support on the back corners. “The idea is that when we decentered or took the loads off that canopy” any deflection would be minimal, Martin says. Deflection ended up being less than an inch on both sides.
The entire steel canopy structure is 2,700 tons, part of the 5,011 tons of structural steel used in the entire stadium.
Due to the heavy long-span decking on the east and west canopies, Bosworth ran into some issues finding an effective safety system for workers on a sloped slippery roof. “We ended up dropping a rated rope from the eyebrow high point down to the roof gutter, then utilized rope grabs and retractable lanyards to allow workers to traverse the roof while being 100% tied off,” Williams says.
As of mid-March, the project team has completed more than 1.1 million worker hours with no serious incidents and is on track to complete construction this spring.










Post a comment to this article
Report Abusive Comment