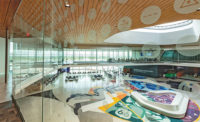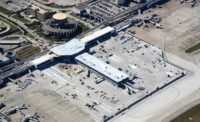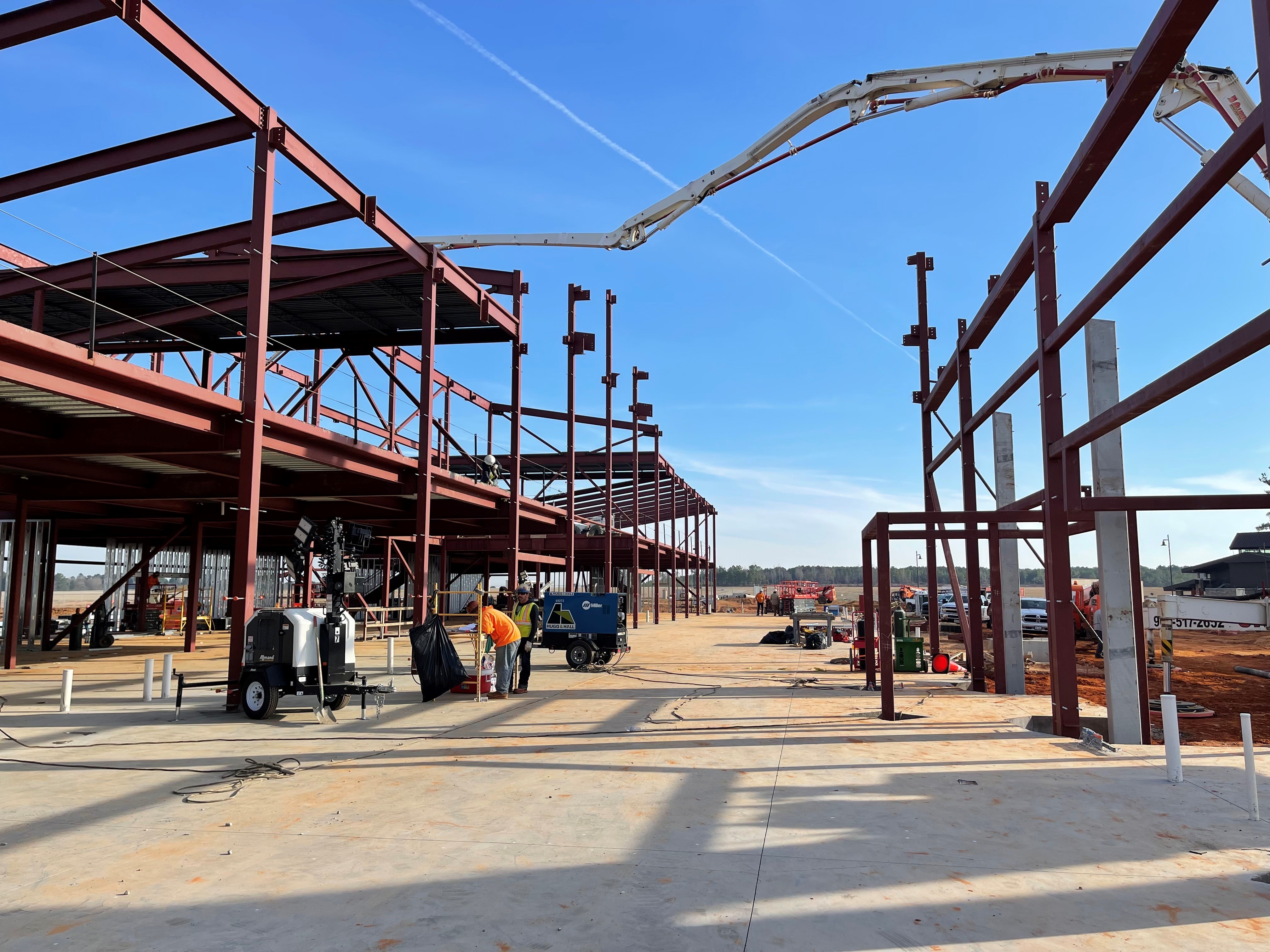As the finishing touches took place on Louis Armstrong New Orleans International Airport’s $1.3-billion terminal in November 2018, construction crews were breaking ground on a $150-million project to build a new passenger terminal and supporting infrastructure for Lafayette Regional Airport.
Although a fraction of the size and cost of its New Orleans counterpart, the Lafayette airport terminal has involved a considerable number of complexities. The project team has been tasked with managing 26 construction phases during a global pandemic and one of the busiest hurricane seasons in history at a commercial airport that operates around the clock.
“The majority of the new terminal program construction projects are being constructed on a site directly adjacent to the existing, fully operational terminal,” says Bryan O’Connor, senior project manager with lead contractor Lemoine-Manhattan, a joint venture of The Lemoine Co. of Lafayette and Tulsa-based Manhattan Construction Co. Atlanta-based construction manager CBRE | Heery is overseeing the project on behalf of the Lafayette Airport Commission. RS&H of Jacksonville, Fla., is the engineer of record.
At 129,000 sq ft, the new terminal will be more than twice as large as the existing building, which has three gates. Once complete, the terminal will have five boarding gates with room to add two more. “The building is being constructed with expansion in mind,” says Stephen Picou, executive director of the airport. “We don’t have [Boeing] 737 [aircraft] traffic here, although that is the direction airports of our size are moving in.”
In addition to the terminal, the project includes a new remote transmitter/receiver (RTR) facility, an expanded parking lot, a consolidated rental car facility, concessions on both sides of the security gates and an advanced baggage handling system. The construction team will also rebuild taxiways and paved aircraft aprons. As of November, construction was about three-fourths complete.
‘Specific, phased contracting’
With the project relying on multiple sources of city, state and federal funding, the parish-owned airport chose the construction manager at-risk (CMAR) approach to deliver most of it. Approvals from the various funding sources were staggered throughout the schedule, and CMAR allowed for some of the work to take place as funding trickled in.
The project ended up including 26 phases of construction because the team had to align each phase with funding as it became available. “This specific, phased contracting strategy allowed the project to move forward even though the program funds had not yet been fully approved/allocated by the various funding sources,” says George Groh, managing principal of Mansfield, Texas-based Kutchins & Groh, a subcontractor of CBRE | Heery. Some of the early funding made it possible for site prep and work on the foundation and structure to take place.
Because some of the funding sources restricted the use of the CMAR approach, certain scopes of work were bid separately and contracted using the traditional design-bid-build method. “The coordination between all parties was immense,” says Broutin Sherrill, vice president with RS&H. “And even though CMAR was not involved in some of the packages, [it was] integral in helping the design team determine which projects could be bid separately.”
Getting started
Before construction could begin, the project team had to demolish existing hangar space, consolidate the rental car facilities and relocate the remote transmitter/receiver facility to mitigate signal interference. The project team decided to install a temporary designated air operations area (AOA) perimeter fence to separate the entire jobsite from the operating airfield. The fencing would allow contractors to work uninhibited by security protocols that would have been required had the job remained within the air operations space, O’Connor says.
“Even though CMAR was not involved in some of the packages, [it was] integral in helping the design team determine which projects could be bid separately.”
– Broutin Sherrill, Vice President, RS&H
During preconstruction, the project team analyzed strategies for routing public traffic through and around the jobsite. “Considerations had to be made to allow for the operational existing terminal to remain fully functional,” O’Connor says. Instead of spending extra time and money to create temporary roadways around the jobsite, the team decided to build a permanent, commercial lane early on.
On the structural side, project engineers had to contend with soils that had extremely low bearing pressure and required deep foundations to support the terminal. Engineers drilled concrete piers and used grade beams as a solution. The majority of the drilled concrete piers were 24 in. by 45 ft deep, but several of the braced frames required 36-in. by 45-ft-deep drilled concrete piers to provide additional capacity. All told, the project used 20,528 cu yd of concrete and 1,166 tons of structural steel.
To stay on schedule, the design team minimized the number of piers of varying diameters and drilling depths. “This reduced time required for fabrication of rebar cages and time spent for testing pier capacities,” Sherrill says. The team relied on Osterberg cell pile testing as a more efficient method for testing the site’s deep foundation load. The use of this testing option helped reduce the number of drilled pier tests needed for the project. “These implementations were critical to keep the project on schedule,” Sherrill says.”
Channeling local culture
The design team researched the music, poetry, art and food of Acadiana to develop architectural elements that would highlight south Louisiana culture. “A sense of place grew out of embracing community culture through metaphors and inspiration,” Sherrill says.
One example is the structural-steel canopy at the terminal entrance. The canopy consists of 17,603 sq ft of standing seam roof, skylights and metal panels. Through its colors and geometric construction, the canopy is designed to resemble the flag of Acadiana as wind blows through it. The 100-year-old St. John Cathedral Oak, a Lafayette landmark, informed the structure of the canopy’s columns.
“While the jobsite was considered a federal infrastructure project and was authorized to continue working through shutdowns, the project team implemented infection control measures on the jobsite.”
– Casey Zaunbrecher, Senior Project Manager, CBRE | Heery
“The ‘oak’ columns, large overhangs, skylights and, of course, high wind load demands, made the structural engineering challenging,” Sherrill says. “We overcame the challenges with collaboration and ended up with a canopy that achieved the aesthetic goals while also meeting the structural and constructibility demands.”
In another nod to local culture, the glass wall separating the security checkpoint from the concourse features a bayou scene that continues the canopy’s theme and geometric design. The terminal’s concessions hall—where visitors get to experience some of the local food and culture—features a rotunda with a wood ceiling supported by a cable truss system to mimic the wood, structure and strings of a banjo and fiddle. One of the highlights of the rotunda is its windows, which provide scenic views and natural light—but with a high-tech twist. The windows are made of SageGlass, a type of insulated smart glass that can electronically tint to control sunlight, heat and glare and reduce energy consumption. The windows can tint automatically or on demand, creating more comfort for customers and making it easier for them to read menus.
“Creating a pleasant passenger environment continuously throughout the day has the added benefit of revenue generation for the airport concessions,” Sherrill says.
COVID-19, hurricanes
In 2020, the project team had to contend with the unprecedented double whammy of the COVID-19 pandemic and back-to-back hurricanes. The pandemic prompted the project team to implement strict protocols for jobsite safety. “While the jobsite was considered a federal infrastructure project and was authorized to continue working through shutdowns, the project team implemented infection control measures on the jobsite,” says Casey Zaunbrecher, senior project manager with CBRE | Heery. The team modified jobsite access to create a single, monitored entry point staffed by a medical contractor conducting temperature scans for anyone entering the site. Other measures included social distancing and mask requirements, virtual meetings, contact tracing and disinfecting of community equipment and facilities. As of November, only one positive case of COVID-19 was reported on the jobsite, Zaunbrecher says.
The project team was put to the test again with hurricanes Laura in August and Delta in October. Lafayette was on the eastern end of the two storms, which followed nearly identical paths through southwest Louisiana and made landfall within three weeks of each other. “The program team was successful in preparing the site, shutting down and restarting progress before and after weather events, with no significant schedule delays or impact to the jobsite,” Zaunbrecher says.
The new terminal sustained some minor roof damage from Delta, but no water entered the building. Some hangars on the existing terminal sustained minor wind damage in both storms.
Concerns about future hurricanes factored heavily into the design of the new terminal, and engineers worked to make sure the structure would be capable of withstanding storms and wind loads. “As with most southern coastal projects, wind is always high on the list of structural engineering considerations,” Sherrill says.
The terminal project has been years in the making. At 62,000 sq ft, the original terminal dates back to 1930, and the last time it underwent a renovation was in 1989.
“The project came about [while] New Orleans had just built their terminal,” Picou says. “At the time, we were the fourth-busiest airport in the state of Louisiana, and we were working out of the smallest square footage.” With three active runways and 899 parking spaces, the airport serves more than a half-million passengers each year; that number is expected to increase 40% by 2025.
An overdue upgrade
A 2013 study identified the need for a new terminal with supporting infrastructure, along with additional safety, capacity, security and noise projects for airfield and landside sustainability. In 2015, the airport updated its master plan that year to include the new terminal. Lafayette taxpayers approved a temporary, 1-cent sales tax that raised about $33.5 million in construction funds.
The new terminal is on pace to open in the fourth quarter of 2021, with some paving and demolition work stretching into 2022. The old terminal will be torn down.








Post a comment to this article
Report Abusive Comment