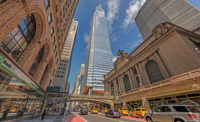One Vanderbilt Avenue
New York City
Award of Merit
Owner: SL Green
Lead Design Firm: KPF
General Contractor: AECOM Tishman
MEP Engineer: Jaros, Baum & Bolles
Subcontractor: Universal Builders Supply
The One Vanderbilt Avenue mixed-use project broke ground in 2016 and reached completion earlier in 2020. The 1,401-ft-tall, 73-story structure on a full city block at 42nd Street and Vanderbilt Avenue entailed building a massive structure next to Grand Central Station.
A key element was an advanced hoist complex to ferry workers or emergency crews all the way from the ground level to the 64th floor—a service height topping 1,100 ft. The team used a cantilevered base steel system starting at the ground level that fit within the project’s site logistics framework.
The complex consisted of six hoist cars at the north side of the building, with a platform sitting on two levels of transfer steel atop a concrete footing. It used aluminum members, landing channels, quad ties and beams to minimize the gravity loads on the columns and foundations.
The efforts were critical to expediting curtain wall installation and in helping to save time on the project schedule.
Back to New York Region's Best Projects Display Innovation, Quality






Post a comment to this article
Report Abusive Comment