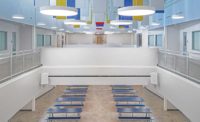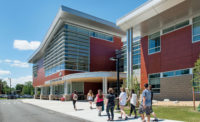Somerset County Technical High School
Westover, Md.
Best Project
Owner: Somerset County Schools
Construction Manager: Oak Contracting
Architect/Civil Engineer: Becker Morgan Group
MEP Engineer: Gipe Associates Inc.
Structural Engineer: Morabito Consultants
The 103,000-sq-ft facility combines conventional classroom and hands-on instruction for a diverse range of career paths, from traditional vocations to criminal justice, information technology and business. Learning spaces are designed around “career clusters” to encourage collaboration between industries and increase student exposure to a variety of professions. The spaces include 33,000 sq ft of adaptable space for laboratories in fields such as heating and air conditioning, construction, welding, auto mechanics and culinary arts. A 3,000-gross-sq-ft collaboration space encourages student interaction and informal learning outside of the classroom.
Though the two-story school is essential to sharing technical skills critical to rural Somerset County’s future, economic realities required creative approaches to stay within budget while also ensuring quality and long-term durability. One judge said the team did well “to keep costs down with premanufactured and engineered buildings.” He added, “It’s a school I would love to have my kids go to.”
The project team combined a traditional steel-framed structure with a preengineered metal building. That approach provides large interior spans suitable for shop spaces. A majority of the building’s exterior is clad in thin brick, which provides the benefits of full-bed masonry at a fraction of the weight. That also allowed for a significantly lighter steel frame and reduced installation time.
The project location further complicated budget issues by limiting subcontractor availability. But the team turned that challenge into an opportunity to strengthen community engagement by recruiting local trade workers to showcase their talents.
The creative design provides learning spaces that can accommodate today’s tools and equipment with the flexibility to incorporate emerging technologies. A rooftop garden installed over a low-bay space and adjacent to the horticulture classroom maximized a typically underutilized surface area while keeping plantings out of reach of wildlife.
Cost-saving measures, such as structural and mechanical systems and concrete floors, provide a double purpose. They eliminate the need for additional finish layers while enabling students to study the intricacies of facility design, construction and operation.
Tasked with installing systems that would be visible to the public, the team’s subcontractors provided an intricate and refined infrastructure that was as well thought out and finished as the finest crown molding, the contest submission says.
Completed on schedule in just under two years, the $38-million project achieved its multiple objectives for less than the original budget. Moreover, a comprehensive safety program that stressed consistent protocols and unannounced independent assessments resulted in nearly 236,000 work hours without a recordable incident or lost-time injury.








Post a comment to this article
Report Abusive Comment