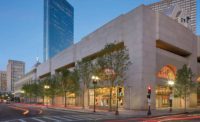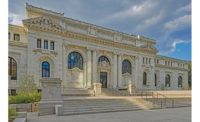Free Library of Philadelphia, Parkway Central Branch Stacks Renovation Project
Philadelphia
BEST PROJECT
Owner: Free Library
Lead Design Firm: Safdie Architects
Construction Manager: LF Driscoll
Structural Engineer: Thornton Tomasetti
MEP Engineer: Bala Consulting Engineers
Construction Administration Architect: Kelly Maiello Architects
In an effort to modernize the Free Library of Philadelphia’s main building into a more accessible public destination, architect Moshe Safdie envisioned a design to nearly double the amount of space available to library-goers.
The renovation removed the massive shelving in the Central Library’s stacks to create three new levels of public resources. These new areas offer collaborative open space for public use as well as such features as reservable meeting rooms, certain research collections and programs ranging from homework help to wireless presentation screens.
Rather than demolish the stacks immediately, the construction team used the emptied stack system as temporary support while it rehabilitated the ceiling, installing prefabricated soffits to create the defining feature for the new space. The team also leveraged the stacks’ structural system to construct more than 30% of the trellis drywall.
Once the stacks were removed, new floors were built to create new spaces: the 4,000-sq-ft Marie and Joseph Field Teen Center, the 7,200-sq-ft Robert and Eileen Kennedy Heim Center for Cultural and Civic Engagement and the 8,200-sq-ft Business Resource and Innovation Center.
“I couldn’t even imagine doing some of the stuff they did,” said one judge. “They really converted that space well and then the innovation to leave the stacks in because someone realized that books are really heavy.… That’s smart use.”
Throughout the two-and-a-half-year renovation project, the team was challenged by the 90-year-old building’s often inaccurate as-built drawings. Asbestos was also uncovered in unexpected places, requiring abatement and approvals before work could continue.
The Central Library had to remain open during construction, requiring the team to minimize noise and vibration levels.
Library officials wanted to preserve as much of the building’s original character and materials as possible, so the design team adjusted the plans to pay homage to the original spaces. For example, pieces of the steel shelving in the stacks were incorporated into screens and artwork. Original pink marble was reused in the new staircase.
The team made “a lot of good reuse of things … just a very thoughtful process,” said one judge. “Obviously, to turn something around like this in that time, there had to be some pretty good collaboration from the entire design team.”
The completed project increases public space to 68% of the building from 35%, with 41,000 sq ft of combined new community space. The Heim Center and Business Resource and Innovation Center provide public “working” spaces. According to the owner, the facility now supports unexpected uses, including business conferences.
“A lot of things come together here—skills, people, programs,” says Jim Pecora, vice president of property management at the Free Library of Philadelphia. “It’s as unique a reuse project as I have ever worked on.”







Post a comment to this article
Report Abusive Comment