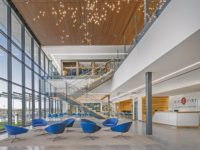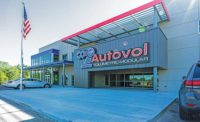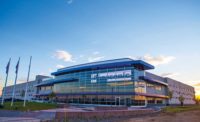Terex
Watertown, S.D.
BEST PROJECT
Owner: Terex
Lead Design Firm/Structural/Civil/MEP Engineer: ISG
General Contractor: McGough
Real Estate Services: JLL
Subcontractors: Berwald Roofing; Danny’s Construction Co.; Gage Bros. Concrete Products; Metropolitan Mechanical Contractors Inc.; Parsons Electric; Tessier’s Inc.; True North Steel; Urevig Masonry
This new facility consolidates 11 former locations of a global manufacturer of lifting and material processing products into one 415,000-sq-ft building. It includes truck and boom assembly and installation, wet painting operations, fiberglass manufacturing and testing. There’s also space for a new powder coat operation as well as research and development and training areas.
Several spaces house new equipment being designed specifically for Terex. The integration of this equipment required significant collaboration among the project team to ensure that infrastructure could support the equipment and that it was installed in the correct locations while adhering to the schedule. A paper doll exercise early in design helped to determine flow throughout the facility, enabling lean processes to be incorporated in both facility construction and during manufacturing operations.
Four independent structural systems accommodate the varying manufacturing operations. Roof heights within the facility vary from 40 ft to 80 ft. The facility also includes an 80-ft-high testing tower for overhead bridge cranes with spans from 45 ft to 100 ft and unique foundations to support boom testing.
A siphonic roof drainage system minimizes pipe slope and interferences with overhead bridge cranes, ensuring efficient manufacturing processes. Centralized resin, hardener, compressed air and oil-delivery systems have humidity-control and dust-collection systems for sanding, drilling and milling machines in the fiberglass operations area.
Site improvements included a truck test track, grading and pavements, stormwater management systems, site utilities, exterior landscaping, security, lighting and power systems and a wastewater-monitoring station.
3D modeling and virtual reality walk-throughs were leveraged during design so the project team could review finishes, key design elements and miscellaneous design features in the plant and the office. Although functionality of the building was a primary driver for decisions, the design team integrated architectural features to provide employee amenities like natural light, outdoor break facilities and observation mezzanines in the building.
Back to Number of Best Projects Entries Remains Strong Despite the Pandemic






Post a comment to this article
Report Abusive Comment