BioFire Manufacturing Facility
West Valley, Utah
BEST PROJECT
KEY PLAYERS
OWNER: InterNet Properties
LEAD DESIGN FIRM | ARCHITECT: FFKR Architects
GENERAL CONTRACTOR: Okland Construction
CIVIL ENGINEER: Great Basin Engineering
STRUCTURAL ENGINEER: BHB Engineers
MEP ENGINEER: Colvin Engineering
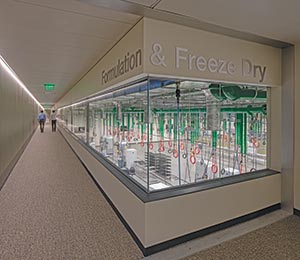
Photo courtesy FFKR Architects
The first of several planned facilities, BioFire’s new manufacturing plant defines the architectural direction of the future campus. The desire for programmatic transparency is expressed in soaring roof lines and cantilevered volumes, and the facility is oriented around a 700-ft-long materials circulation spine. This design optimizes the intake of raw materials, manufacturing processes and final packaging and shipping of finished goods.
The two-story lobby holds a custom 250-point LED suspended chandelier designed to signify the science performed within. A suspended, glass-enclosed catwalk extends the length of the building and a view window integrated into the branding wall at the entry showcases the manufacturing space and its activities without the need for visitors to enter the work space and don personal protective equipment. The view window is complemented by an architectural vitrine built into the sandstone wall to showcase more products.
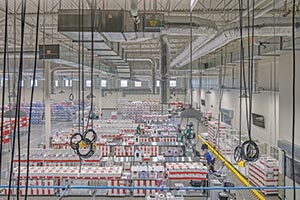
Photo courtesy FFKR Architects
Working with a nearly 230,000-sq-ft footprint and on a tight schedule, the team developed a phasing plan with early buy-in from trade partners to divide up the work into more manageable pieces. The team implemented a five-step quality-control plan for each scope of work to enhance accountability and ensure that each member of the team had adequate resources and staffing. This was key for the mechanical, electrical and plumbing scopes, which made up more than half of the contract value. The team used BIM to prefabricate duct, pipe and conduit, enabling installation of nearly 10 miles of water piping and hundreds of miles of electrical conduit and wire in a matter of months, thus improving safety by reducing the amount of overhead work. Despite the onset of COVID-19 and a 5.7-magnitude earthquake centered just two miles from the site—both of which occurred just a few weeks before substantial completion—the team worked with its partners and the city to beat the original schedule for substantial completion.
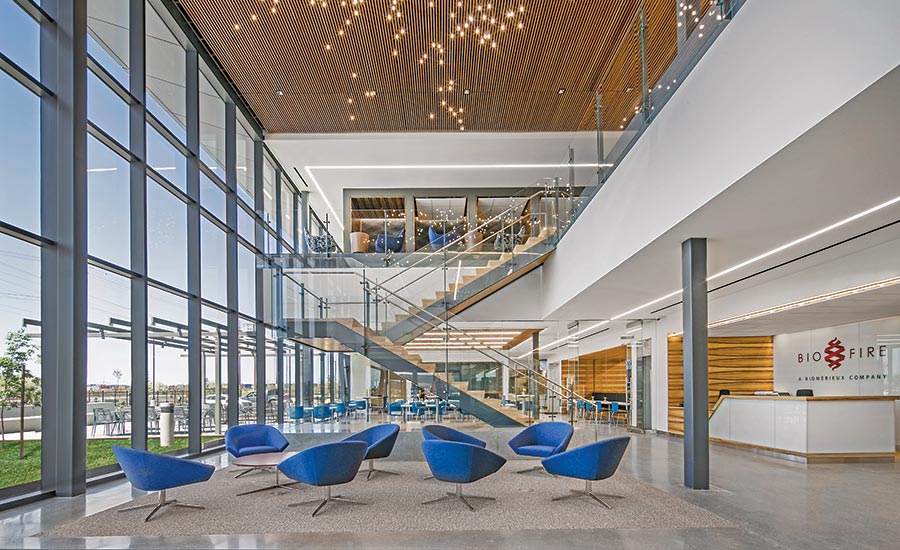

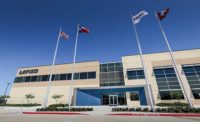
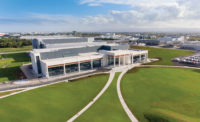
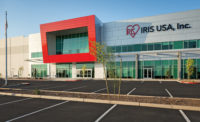
Post a comment to this article
Report Abusive Comment