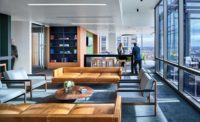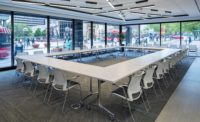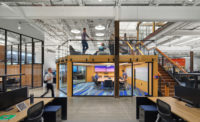Boies Schiller Flexner LLP
San Francisco
Award of Merit
Owner: Boies Schiller Flexner LLP
Contractor: Clune Construction
Lead Design Firm: Schiller Projects
Structural Engineer: Vaziri Structural Engineering
MEP Engineer: MHC Engineers
Architect: Cole Design
Project Manager: Gardiner & Theobald
Subcontractors: W. Bradley Electric; Mission Bell; Giampolini
This 16,000-sq-ft improvement was constructed on a condensed 26-week schedule. Construction highlights include meeting rooms with curved glass walls, a folding-glass front system, a custom-built reception desk, enclosed offices and open spaces designed to provide employees with more visibility and light.
The reception lounge is the hub where attorneys eat, work and mingle. Crews installed a movable glass wall that converts the lounge into a presentation center with a capacity for more than 300 people.
The building is located in the heart of the city, which presented several logistical challenges, including strict working hours, specific hauling routes and working in areas with limited access.
Due to the lack of a traditional loading dock, crews brought glass systems through the building, then transferred them to the basement level for transport via the main freight elevator.






Post a comment to this article
Report Abusive Comment