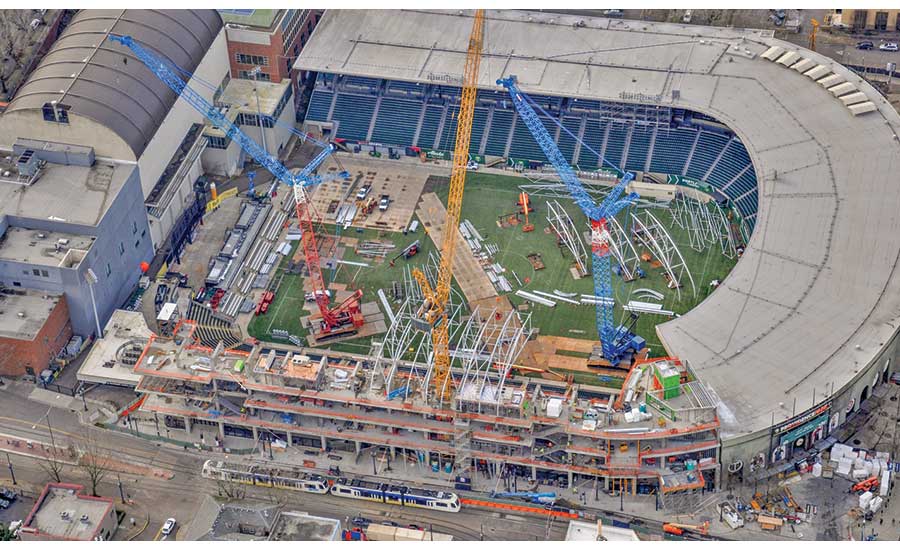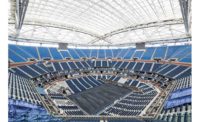Providence Park Stadium Expansion
Portland, Ore.
Best Project
Owner: Peregrine Sports LLC
Lead Design Firm: Allied Works Architecture
General Contractor: Turner Construction
Civil and Structural Engineer: KPFF Consulting Engineers
MEP Engineer: Glumac
Subcontractors: Turner Construction Self-Perform Group; Carr Construction Inc.
Home to Major League Soccer’s Portland Timbers and Portland Thorns FC, Providence Park Stadium was expanded to accommodate the increased popularity of the sport. Renovation of the historic stadium, first opened in 1926 and formerly named Multnomah Stadium, installed seating for 4,000 additional fans for a total capacity of more than 25,200.
The project consisted of two phases, each done during successive off-seasons to minimize disruption to soccer schedules. Crews added more than 80,000 sq ft across three new levels on the stadium’s east side. A new 50,000-sq-ft roof has trusses more than 150 ft long to shelter the new and existing seating.
During the first phase, crews drilled 230 micropiles 75 ft down to anchor the three-story vertical expansion and the new roof, both built around the existing stadium structure. This phase overlapped with the soccer season and required detailed safety coordination with the city of Portland. The team used a nine-zone concrete schedule to divide the work so fans could attend events. Crews locked down construction areas before matches to allow for safe navigation around ongoing work.
The design expands the original stadium’s concrete shell with an open-steel lacework structure. Crews installed brighter LED field lighting, synthetic turf and new video screens throughout the stadium as well as more restrooms and concession areas. The project also renovated the team store inside the stadium.
Related Article: ENR Northwest's 2019 Best Project Winners Highlight Regional Diversity





Post a comment to this article
Report Abusive Comment