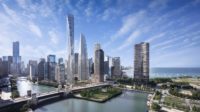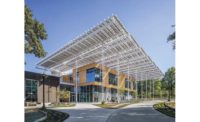41st Street Pedestrian Arch Bridge over Lake Shore Drive
Chicago
Best Project, Landscape/Urban Development
Owner: Chicago Dept. of Transportation
Lead Design Firm/Civil Engineer: AECOM
General Contractor: F.H. Paschen
Structural Engineer: AECOM
Structural Engineer (Approaches): HBM Engineering Group
Construction Engineer: TranSystems
Steel Fabricator: Hillsdale Fabricators
Steel Bending Specialist: BendTec
Steel Erector: S&J Construction
In 2003, the office of then-Mayor Richard M. Daley in Chicago held an international bridge design competition called “Bridging the Drive,” the goal of which was to find a way to link South Side neighborhoods to the lakefront in a commitment to improve pedestrian access along South Lake Shore Drive.
“There was a connection to the lakefront every quarter mile on the north side,” says Tanera Adams, a civil engineer for the city of Chicago. “On the south side, there was not quite as many connections to the lakefront. So you could see it, but you couldn’t get to it. You’d have to travel quite a few blocks. For this particular location, the 41st Street bridge location, there was no bridge at all at the time.”
The city wanted to use the design competition to bring in major architects. AECOM teamed with Cordova and Clark to submit a design that eventually became the 41st Street Pedestrian Arch Bridge Over Lake Shore Drive, and the structure immediately turned heads. It was 1,500 ft long and incorporated twin 240-ft-long inclined arches on sweeping S-curves to span the roadway and the Metra Electric and CN railroad track. The steel bridge weighs 676 tons. Part of the access problem for many South Side neighborhoods is that railroads run along Lake Shore Drive, making bridges necessary to reach Daniel Burnham’s undeveloped lakefront public park and beach. The North Side is fairly railroad free.
A 4-ft-dia arch rib and two longitudinal deck ribs support a 2-ft-wide concrete deck. To provide structural stability, “kicker” ribs were introduced at each end of the arch span in a basket handle configuration to not only provide lateral support to the main arch rib, but also to help significantly reduce the unbraced length of the arch. The design was planned to connect the Bronzeville neighborhood—particularly Park Crescent, which, by the time the project was built, had 348 units of mixed-income housing developed by the Chicago Housing Authority—with the Oakwood/41st Street Beach area of the lakefront.
“We came up with the concept of these twin arches,” says Mike Eichten, vice president for central division transportation at AECOM. “We met with the public several times. We developed the sweeping S-curve to get people coming south. We finished up Phase 1 engineering and a few years went by before the city got a [$18.76-million] TIGER [Transportation Investment Generating Economic Recovery] grant in 2014. That’s when we refined the details of how it’d be built.”
The challenges to building the project were many. The bridge was being built over the 750 ft of Lake Shore Drive, which carries more than 100,000 vehicles a day, and it would also span the Metra and CN railroads with live overhead power and communication lines and 263 trains passing by each day. Given these restrictions, AECOM suggested a temporary bridge be implemented throughout construction.
The temporary bridge would serve as a working platform and protective shield for the Metra, overhead catenary lines and railroad tracks. It allowed the erection of the superstructure while the railroad tracks could remain in service throughout the duration of construction. The team used CSI Bridge software to model the temporary bridge.
“We’ve done some unique pedestrian bridges on our own, but this is one of the largest, most complex ones that we’ve ever done,” says Brian Racine, a bridge engineer at TranSystems.
The bridge engineer looked at the staging and the temporary bridge structure when the notice to proceed was issued in 2014. Getting the raw steel materials to the site and then fabricating the large-diameter pipes and bending them was a big job.
“We knew what those lead times could be,” Racine says.
General contractor F.H. Paschen had good details on how to put together the substructure elements, which were completed by November 2017, just five months after groundbreaking.
“Right when the cold weather hit, we worked on the catenary, electric lines [AC and DC power]. Everything was staged so the fabrication was ongoing,” Racine says. “The temporary bridge was ready to be erected in February.”
The steel superstructure was one of the most complex parts of the job, according to Paschen.
“We held weekly meetings from the time steel drawings were released,” says Tim Bea, Paschen’s project manager. “We got the two main fabricators together. We set that tone as a team to hold each other accountable. That was an important part of delivering on time.”
Prior to shipping, the bridge was preassembled at Hillsdale Fabricators’ Chicago area shop in five groups to ensure that the fit could be duplicated in the field. The longest of these five preassemblies was 243 ft long. Hillsdale also performed independent 3D modeling in Tekla to ensure that the tight tolerances of the design were met.
The other steel fabricator, BendTec, bent the large-diameter pipes for installation by steel erector S&J construction.
“As the fabrication was being done, we were doing laydown in the shop to ensure it would all fit together,” Racine says. “That helped everything go smoothly on delivery day on site.”
The bridge is the second of five bicycle/pedestrian bridge projects approved during Rahm Emanuel’s mayoral administration. All of the non-TIGER funding came from federal transportation grants to the Chicago Dept. of Transportation. A similar serpentine bridge opened at 35th Street in November 2016, replacing a non-wheelchair-accessible bridge. A third project began this year at 43rd Street, but none have had the response that the 41st Street bridge has received. Residents even put up a sign thanking the contractors for connecting their community to the lakefront. Both Racine and Eichten said the opening was the most well-attended ceremony they have ever seen.
“This neighborhood had wanted to have access to the lakefront,” Eichten says. “The neighborhood was looking forward to it. From the earliest moments, people were interested in it.”
Back to "35 Best Projects Showcase Midwest Design, Construction Innovation"






