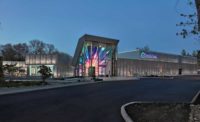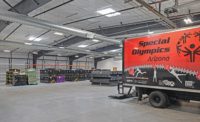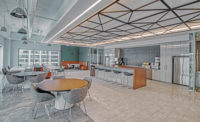SUPIMA Headquarters
Tempe, Ariz.
BEST PROJECT
Owner/Developer: Supima
Lead Design Firm: RSP Architects
General Contractor: Jokake Construction Services
Structural Engineer: Pangolin Structural
Civil Engineer: Wood Patel
MEP Engineer: MSA Engineering Consultants
Landscape Design: Norris Design
Masonry Contractor: Stone Cold Masonry
The 20,000-sq-ft Supima headquarters pairs complementary but different two-story buildings connected by landscaped courtyards and a second-floor bridge. Named after a blending of the words “superior” and “pima,” Supima is the nonprofit trade association that has represented cotton farms and monitored distribution of the high-quality, extra-long staple cotton since 1954. The 1.56-acre campus celebrates the history of the product. “The building expresses the evolution of our brand, what we stand for and where we are headed,” says Jason Thompson, brand development manager for the association.
The utilitarian exterior references the agricultural legacy, while the contrasting interior showcases elegant but restrained details such as polished concrete floors, exposed MEP and structural systems and floor-to-ceiling glass walls.
On the exterior, steel was used for the overhangs and posts, and the copper siding celebrates another important Arizona product. Wrapping the exterior is CMU block, which is woven in its coursing to represent cotton fabric.
“Supima has elevated a humble cotton fiber to the highest luxury, so the building elevates a simple material to the highest level of design and detailing,” says Mike Duffy, senior associate with RSP Architects.
Jokake Construction had to be vigilant to ensure the project fulfilled the high standards set for it, says Casey Cartier, president and CEO of the Phoenix-based builder. For example, concrete was reviewed and tested more frequently than required because of the fast-track demands placed on the Phoenix construction market, which the team realized could affect batch quality. That’s why smaller sections were placed in intervals rather than all at once, Cartier says.
The high demand for labor also pressed the contractor, which often worked Saturdays to compensate for time lost earlier in the week due to worker shortages. “Because of the high level of subcontractor worker turnover and the high level of design, we had to train and retrain,” he says. “We knew we had a unique premium project at a time of most demand for workers and the least number of workers to complete it.”
Back to "ENR Southwest's 2019 Best Projects: Innovation, Skillful Renovations Lauded"






Post a comment to this article
Report Abusive Comment