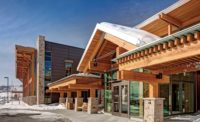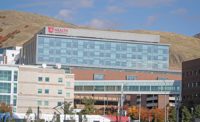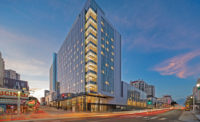Intermountain Healthcare Layton Hospital
Layton, Utah
Best Project and Award of Merit, Safety
Owner: Intermountain Healthcare
Lead Design Firm: HKS Architects
Contractor/Construction Manager: Jacobsen Construction Co.
Civil Engineer: Great Basin Engineering Inc.
MEP Engineer: Spectrum Engineers
Subcontractors: CCI Mechanical; Green Construction; Koch Inc.; Rydalch Electric; SME Steel; Steel Encounters
The 180,000-sq-ft, five-story facility houses four operating rooms, an emergency department, maternity department, outpatient services and a four-story, 120,000-sq-ft medical office building.
When Intermountain Healthcare decided to convert what was originally planned as a single clinic into a building that included both a clinic and a full-service hospital, the team saw an opportunity to reboot the entire process. Substantial changes in program and scope meant the budget and schedule were moving targets during the design stage.
However, this provided an opportunity for a fully integrated estimating process that included the owner and the design and construction teams. Value engineering provided alternatives that met performance requirements but also saved more than half a million dollars, which the team was able to return in savings to the owner.
The hospital was designed to meet LEED Silver certification. The hospital layout allows for generous amounts of daylight throughout, with open circulation areas and stairways to encourage interaction and healthy activity. Placing the main entrances at each end of the curved curtain wall evokes the feeling of arms extending for a hug. The layout of clinic and inpatient spaces allows a patient to enter, register, be assigned a room and discharged in front-of-the-house spaces without circulating through clinical areas.
With residential housing on two sides and two busy roads bordering the site, public safety was a top priority. Because children walked to school along the west property line, the project team completed a public sidewalk and landscaping early to provide protection from the jobsite and traffic. Crews installed permanent fencing along the south property line in the first half of the project to protect the neighboring residential area. In addition, all construction traffic was directed to enter and exit through a single access point and was not permitted on the city road that separated the residential area from the construction site.
Back to "Annual Awards Competition Attracts the Most Entries in Its History"







Post a comment to this article
Report Abusive Comment