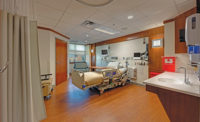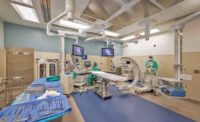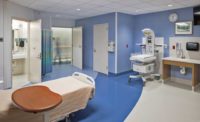Intermountain Healthcare Park City Hospital Outpatient Expansion & 3rd Floor Med/Surgical Unit Build-Out
Park City, Utah
Award of Merit, Health Care
Owner: Intermountain Healthcare
Lead Design Firm: VCBO Architecture
General Contractor: Big-D Construction
Civil Engineer: Anderson Wahlen & Associates
Structural Engineer: Reaveley Engineers & Associates
MEP Engineer: Van Boerum & Frank Associates Inc.
Electrical Engineer: Spectrum Engineers
Challenges arose every day during the remodel of Intermountain Healthcare’s Park City Hospital. The main task was shielding patients and staff from dust, noise and confusion. The contractor worked closely with hospital staff to minimize disruptions. The project added 82,000 sq ft to the hospital’s outpatient clinic and built out nearly 4,000 sq ft on the third floor for the medical and surgical department. The result is more clinical space, a 500-seat education center, more administrative offices, a sleep center and spaces for independent physicians.
Related Article: Institutional Work Leads Field of 2017 Best Projects Winners





Post a comment to this article
Report Abusive Comment