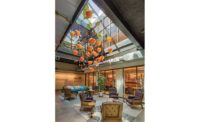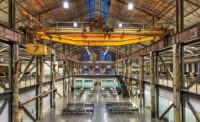Agri-Industrial Tech Campus Renovation
Sunnyvale, Calif.
Best Project
Owner: Confidential
Lead Design Firm: SERA Architects
General Contractor: XL Construction
Civil Engineer: BKF Engineers
Structural Engineer: KPFF Consulting Engineers
Mechanical, Plumbing Engineer and Builder: Therma Services
Electrical Engineer and Builder: Elcor Electric
Lighting Designer: O-Lighting
Project Management Firm: Project Management Advisors Inc.
A Silicon Valley technology enterprise breathed new life into a pair of abandoned structures that are reflective of the area’s rich agricultural and industrial history. The 225,000-sq-ft project, which sprawls across 10 acres, included construction of work space and meeting rooms for 1,150 employees, a 15,000-sq-ft café with space for 350 diners, a 500-person event space and many informal meeting spaces designed to encourage collaboration. The addition of stairs with adjacent lounge space encourages employees to walk between floors rather than using the elevators.
To enhance the sense of space, crews removed ceilings from both buildings, raising ceiling heights from 8 ft to more than 12 ft. A complete structural upgrade incorporates new exposed glulam and purlins, locally sourced from the Santa Cruz Mountains and Monterey. To achieve a cleaner look, crews installed most of the new duct work in the roof.
Because of limited daylight coming into the existing buildings, the team added 17 skylights, creating double-height lightwells, sunlit stairways and brighter work spaces. A two-story outdoor courtyard in one building provides better access to sunlight and allows for the inclusion of more plants.
Replacement of all HVAC and lighting systems, roofing and elevators yielded a 13% improvement over California Energy Code requirements. The project also added seismic upgrades to both buildings and incorporated one of the first reclaimed-water systems in Sunnyvale.
Back to "ENR California's Best Projects 2019: Diverse Mix of Public, Private Work Garners Award"




Post a comment to this article
Report Abusive Comment