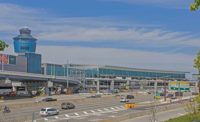LaGuardia Airport Eastern Concourse
Queens, N.Y.
Best Project
Owner: LaGuardia Gateway Partners
Lead Design Firms: WSP; HOK
General Contractor: Skanska-Walsh Joint Venture
The $8-billion redevelopment of LaGuardia Airport’s Terminal B—an elaborate effort to demolish existing structures and build new ones even as the bustling facility maintains regular operations amid record passenger volumes—has logged its first major completed portion with the 18-gate Eastern Concourse. Among its notable achievements is grabbing top honors for excellence in safety from the Best Projects judges.
Led by LaGuardia Gateway Partners as developer and the Skanska-Walsh Joint Venture as design and construction team, the project posted an OSHA recordable incident rate of 1.17 and lost time accident rate of 0.18 across more than 8.5 million worker hours. And that was on a wide range of tasks: demolition; excavation; materials delivery; steel erection; civil work on active aircraft taxiways; building construction; and facade installation on a concourse that used 16,000 cu yd of concrete, 2,300 tons of steel and nearly 700 custom glass full-height curtain wall pieces.
The concourse team faced logistical constraints including a project site squeezed between the existing terminal and an active taxiway; the need for delivery of oversized materials such as steel around the clock; and restrictions to keep cranes from interfering with the air traffic control tower’s line of sight.
The new 240,000-sq-ft, three-level concourse—part of the eventual 1.3-million-sq-ft terminal—also has 13 shops, restaurants and services as well as two airline clubs and office space, all within a facility bathed in natural light with 55-ft-high ceilings, a park area and a children’s play section.
The safety program used a “plan-do-check-act” planning process, guiding staff to carefully plan and execute tasks, check the result and correct any deficiencies. The team held numerous preconstruction meetings with contractors and instituted requirements during construction for workers to participate in regular meetings, pretask planning, and stretch and flex exercises. It also implemented safety incentive plans and clear penalties for violations.
Another important plan feature was creating interior stairways that gave the project’s up to 1,000 workers per day safe walkways to access all levels of the workspace.
Back to "Airports, Culture Projects Dominate Region’s Awards"








Post a comment to this article
Report Abusive Comment