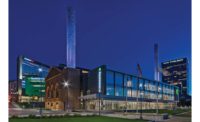Chamberlain Group Headquarters
Oak Brook, Ill.
Best Project
Owner: The Duchossois Group
Lead Design Firm: SmithGroupJJR
General Contractor: Pepper Construction Co.
Structural Engineer: TGRWA
MEP Engineer: Environmental Systems Design
Owner’s Representative: Cresa
The Chamberlain Group’s (CGI) corporate headquarters in Oak Brook, Ill., realizes the company’s vision of creating a strategic, transformational building that empowers, inspires and springboards the firm far into the future.
The four-story, 229,000-sq-ft building consolidates more than 650 people from four facilities on a 20-acre campus, brings Chamberlain’s multidisciplinary team together under one roof for the first time and provides employees with a new incubator space.
The project’s main challenge lay in CGI’s design, which featured a striking curve that complicated the construction process. Any mistake in its initial layout could be magnified across the entire curve.
To ensure that all structural and design elements were installed correctly the first time, general contractor Pepper Construction created more than two dozen mock-ups of everything from the external metal-panel wall to the perimeter of the interior spaces.
These mock-ups helped determine that prefabricating the entire south facade while maintaining temporary enclosures would be optimal from scheduling and budgetary perspectives. Prefabrication meant installation was expedited almost five times faster than onsite construction. This unitized system allowed the curtain wall manufacturer and Pepper to perfect the layout for a successful installation.



Post a comment to this article
Report Abusive Comment