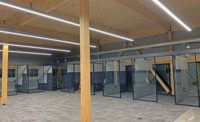Messer Construction Co. Corporate Support Office
Cincinnati
Award of Merit
Project Owner/Developer: Messer Construction Co.
General Contractor: Messer Construction Co.
Lead Design Firm: BHDP
Structural Engineer: Schaefer
Civil Engineer: The Kleingers Group
MEP Engineer: Denier Electric
HVAC Firm: Peck Hannaford + Briggs
Plumbing Firm: Nelson Stark
Messer Construction Co. built its corporate support office in Cincinnati because its current headquarters lacked space for future growth. The two-story, 50,000-sq-ft office space was a way for Messer to show off its sustainable construction expertise and is LEED Gold certified by the U.S. Green Building Council. Architect BHDP exceeded Messer’s goal of having all current corporate employees working in the same building by designing a two-story, 25,000-sq-ft addition that included space for future growth.
The office space features construction-as-functional-art highlights such as a cast-in-place reception desk, exposed concrete ceilings and beams, exposed floor and roof construction, and a history wall highlighting the company’s 85 years of accomplishments in craft construction. The building also has open, collaborative meeting and workspaces and 60% daylighting for all office personnel.






Post a comment to this article
Report Abusive Comment