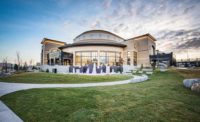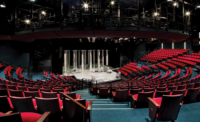Grady Gammage Memorial Auditorium Renovation
Tempe, Ariz.
Best Project
Owner/Developer: Arizona State University
General Contractor: CORE Construction
Lead Design Firm: RSP Architects
Structural Engineer: Meyer, Borgman & Johnson
Civil Engineer: Wood, Patel & Associates
MEP Engineer: Henderson Engineers
Masonry and Concrete: Sun Valley Masonry
Landscape Design: TRUEFORM Landscape Architecture Studio
Long revered for its Frank Lloyd Wright design, the Grady Gammage Memorial Auditorium underwent a $7.4-million renovation, completed in June 2017.
Primary goals were providing Americans with Disabilities Act upgrades, including grand tier and balcony access and additional restrooms while preserving the theater’s overall appearance.
“Any time an architect gets to work on a building as iconic as this, there is a sense of honor. And a desire to be respectful but also forward thinking as projects of this nature aren’t common,” says Michelle Schwartz with RSP Architects.
To achieve universal access to every floor, contractors added two exterior elevator towers, with each requiring the construction of three bridges.
To connect to the balcony level, the construction team placed steel beams through a 4-ft opening while preserving a 20-ft-tall single-pane glass from the original construction.
The Gammage Auditorium’s curved shape was a major construction challenge to maintaining the building’s structural integrity while updating its waterproofing, mechanical systems and fireproofing systems. For instance, crews had to fit mechanical equipment and ductwork into the tightly compressed cavity space of the second floor, which also had to incorporate acoustical isolation components. The complexity of trying to place a massive plumbing facility on a curved facade required extensive BIM coordination, constant field adjustment and custom detailing. To match the original, a new brick coursing detail was developed through mock-ups and planning.
Frank Lloyd Wright used a detailing trick in his brickwork to create a visual illusion emphasizing the building’s horizontality. Through “raking” the horizontal mortar joints and “sacking” the vertical joints, Wright created deeper horizontal shadow lines along exterior walls.
Partly to conform with historical preservation requirements, the project team used this detail and matching brick, but rotated every other brick out of plane to differentiate new from old. The scalloped approach enhanced the original design without replicating the original design.
This rotation, when mixed with the curving facade and tracking of the sun, creates triangular shadows that dance along the brick and emulate the activities happening within the building’s performance space.
Designers used brick and metal in rose-hued tones. Original carpet patterns blend with new and existing interior spaces. Metal cladding for the elevator addition and bathroom finishes offer a modern touch.






