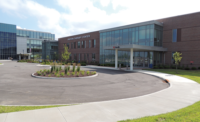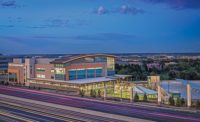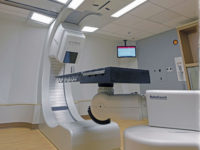Baylor Scott & White Sports Therapy & Research at The Star
Frisco, Texas
Award of Merit
Owner: Blue Star Land LP
Lead Design Firm: Perkins+Will
General Contractor: MEDCO Construction
Civil Engineer: Kimley-Horn
Structural Engineer: L.A. Fuess Partners
MEP Engineer: WSP/CCRD Partners
Architect: e4h Architecture
The $93.73-million sports performance and health care center at the Dallas Cowboys training facility includes a 310,000-sq-ft, 11-story medical building and a 405,000-sq-ft, six-story parking garage.
The team used a single-boom lift for work in the tight space on the challenging six-story lobby. In addition, the 24 change directives required document management by a specialist using Bluebeam. BIM software helped identify conflicts, such as insufficient space in certain areas for ductwork and piping, and to coordinate the sequencing of underground electric feeders.
Additionally, the 60-yd-long athletic field called for 32-ft-high door panels to provide both indoor and outdoor field experiences for pro and amateur athletes. This required mock-ups to create a numbered and properly oriented system of removable turf panels that incorporated the garage track, so the playing surface would be safe and seamless when the doors are open.
The project came in under budget and was delivered on time in March 2018.
Back to "ENR Texas & Louisiana Best Projects 2018: Building the Best Across the South"






Post a comment to this article
Report Abusive Comment