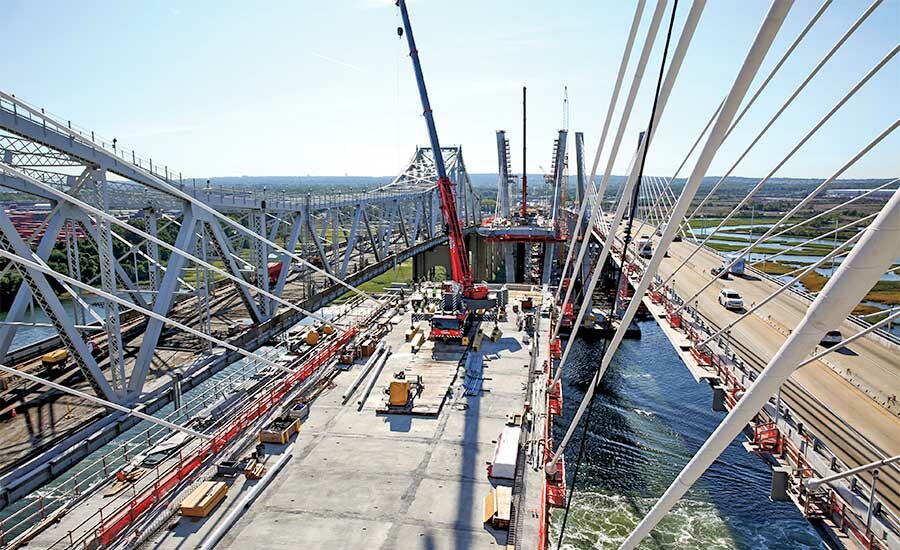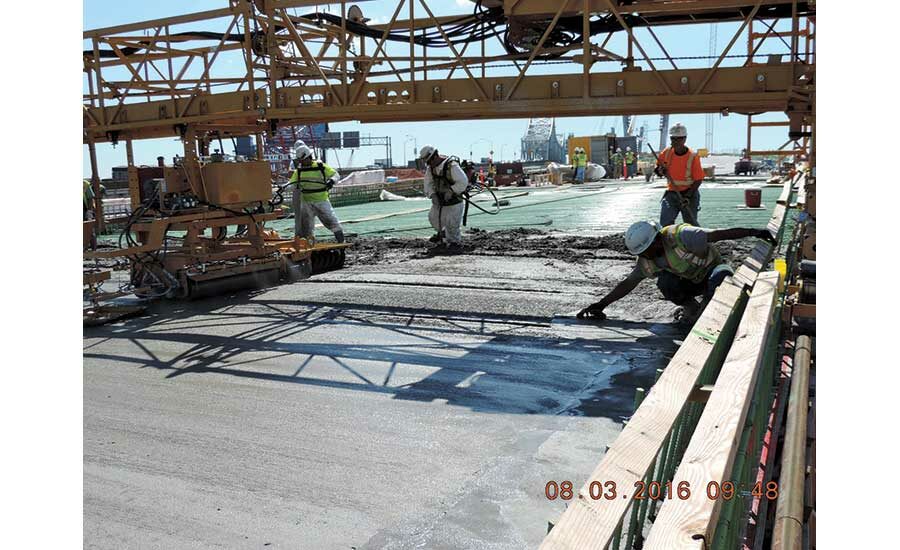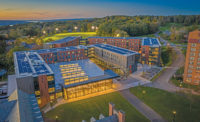Goethals Bridge Replacement Project
New York City and Elizabeth, N.J.
Best Project, Highway/Bridge and Excellence In Safety
Key Players
Owner: Port Authority of New York and New Jersey
Lead Design Firm, Civil/Structural/MEP Engineer: Parsons
General Contractor: Kiewit-Weeks-Massman AJV
The project team on the new $1.5-billion Goethals Bridge linking New York and New Jersey had a lengthy list of constraints to meet: limits on tower height, redundancy and resiliency standards, funding challenges, traffic flow requirements, designs for future mass transit capacity—and even work schedules hemmed in by flounder mating in the Arthur Kill tidal straight.
To meet them, the public-private partnership and design-build joint venture overseeing the twin-span cable-stayed bridge defaulted to a consistent management approach that paid off: what it terms a “task force environment” that marshaled major team players to tackle problems big and small. It was where contractors and designers weighed when to acquire permits and how to procure materials and map out the schedule for the 900-ft main span and its approaches, says Tom Spoth, vice president and head of the national bridge practice at Parsons, the lead design firm.
“What that means is everybody comes together. In this job, [during] most of the design phase, it was weekly,” he says. “The site hadn’t even been turned over to us yet, and we were already well into our task force environment.” Those meetings included the owner, the Port Authority of New York and New Jersey, and its private developer, NYNJ Link—the agency’s first use of a P3 arrangement. Led by Macquarie Group and Kiewit Development Co., the P3 team won the concessionaire contract in 2014. It also included Parsons and the construction joint venture of Kiewit Infrastructure, Weeks Marine and Massman Construction.
That coordination made major decisions easier to manage and smoother to plan—such as the dive into foundation, steel procurement, steel fabrication and precast concrete bid packages weeks before getting the full notice to proceed—says Seth Condell, Parsons’ regional bridge practice head.
“You don’t get that type of flexibility in a traditional design,” he says. “The task force design was a huge plus on this project.”
The process paid off, with the Goethals Bridge Replacement winning not only an ENR New York Best Projects award in the highway/bridge category and the Excellence in Safety award, but also being chosen unanimously by judges as ENR New York’s Project of the Year for 2018.
A prime example of the model’s effectiveness emerged one day when the contractor presented an unpleasant surprise: Foundation work for the eastbound span’s tower, which was first up, hit an unexpected hazardous material obstacle with asbestos found in a warehouse set to be demolished on the New Jersey shoreline, Condell says. To not lose time during mitigation, the contractor said it could instead start work on the westbound bridge’s main tower if the design team sped up delivery of those plans, he says.
“That was a big change in priorities, but because of the trust of the partners and the flexibility of the task force environment, we were able to do that,” Condell says.
The task force approach also entailed weekly reviews of design concepts that incorporated input from all parties, which translated during construction to rapid resolutions of conflicts and challenges in the field. It also supported what Spoth calls a “high motivation for quality” from the developer’s perspective—given that it has a long-term contract to operate and maintain the bridge—by including its preferences in the designs, from concrete mixes and corrosion protection to service life analysis.
The approach even helped the team hatch one of the most consequential adjustments: shifting from a single span in the original design to the two-span solution, Condell says.
“Splitting that tower and having separate eastbound and westbound structures gave us flexibility in construction, but also throughout the life of the structure gives us operational redundancy,” he says. “That’s how we have a 100- to 150-year service life.”
Long Run
The 1928 Goethals Bridge carrying Interstate 278 over the Arthur Kill between Staten Island and Elizabeth, N.J., was on its last legs, bearing huge traffic loads, including heavy trucks, on four 10-ft-wide lanes. The Port Authority first began planning a new bridge in the early 2000s, and after a lengthy environmental review, decided to take a huge step to move the project forward in 2010 by seeking private partners, says Jim Blackmore, program manager at the agency.
“One of the things I was most proud of in the early stages of the project was simply asking the industry to come in and tell us … what might be best practices or [any other] advice on how to best structure a P3 for this particular project,” he says. “And we actually got responses from 12 teams.”
Once the winning joint venture was chosen, it had to wait a few months to conduct work in the Arthur Kill waterway because construction activity was banned during winter flounder mating season, Blackmore says. The team built that restriction into its schedule.
But members also had to answer to many other stakeholders—more than 100 “whose interests were never quite aligned,” Blackmore says. They included two state and two city transportation agencies; freight rail firm Conrail, which has a major line under the structure; the New Jersey Turnpike Authority; environmental, economic development and other agencies; city leaders; and major utilities and gas line operators.
In one instance, stakeholders took opposite sides on the bridge’s height, with a private maritime firm pushing for a higher clearance to allow larger ships to pass through, but state agencies arguing that such a change—which would have required reconstruction of a railroad bridge and redesigned links to highways on both sides—added too much cost. The project team presented the options, with owners deciding to leave the lower height design in place.
Even so, team members got to the finish line with two spans with six 12-ft-wide lanes, a new pedestrian lane and capacity for a future mass transit option on a middle span that would “stitch together” the two existing bridges. It opened with a first span coming online last year, and both entered regular service earlier this year.
The biggest constraints on the project—a 272-ft height limit on the towers and the requirement that they slant outward—spawned its most distinguishing features, Spoth says. Those limits stemmed from various needs—flight patterns for nearby Newark Airport, security and resiliency requirements, and even an effort to prevent ice on the cables from falling onto the spans—but resulted in innovative solutions.
Big Box Design
Those limits didn’t allow for standard bridge design that normally would have two-thirds of the tower above the road deck. Instead, that spacing was put at a 50-50 level, making it harder to meet reserve capacity requirements, Blackmore says. The design team came up with a unique response: embedding a new style of anchor box into the towers that could reach the full longitudinal limit of their shorter height while making the cable-to-cable vertical spacing as tight as possible. The box design also avoided a progressive-collapse scenario while tying directly into the tower concrete.
“We came up with a very innovative anchor box system that actually embeds itself into the wall of the tower,” Spoth says. “It has an awful lot of reserve capacity and a lot of redundancy, and we were able to push the cables up higher toward the top.”
One extra challenge was hesitation by the steel fabricators, who had never seen such a design and thought it couldn’t be built, Spoth says. It took some extra 3D models and a walk-through for their representatives to crystallize plans, he adds.
The deck construction entailed use of hydro cranes that the contractor would cantilever out on the tip of each span, Spoth says. Crews would ferry materials to the cranes to construct a new section, and the team would “leapfrog” the crane to the next tip for another round, he says.
Plate of Spaghetti
A key challenge was off the spans, where the roadway spills into “a pretty elaborate interchange” with the New Jersey Turnpike and other major local roadways, which Blackmore terms “a big plate of spaghetti on the Jersey side.” He says, “You had to bring a bridge in and tie it to that same infrastructure point,” while keeping the existing bridge operating. “The design-build team came up with an incremental way of doing that.”
The stepped approach involved finishing the eastbound span first and for a year using it to hold all of the bridge’s traffic while demolishing the old bridge and finishing the westbound span, Blackmore says.
Project organization also made it easier on local officials, says Elizabeth Mayor Christian Bollwage. Despite bumps along the way, he says the final result, and a planned $300-million connector road that will link to Route 1 and Route 9, is a big benefit to the city. “That was the great strength of the overall project, a lot of coordination with the city,” he says.
“When you consider this was a billion-dollar-plus effort connecting two states and two cities, it had relatively [few] problems,” says John Papetti, Elizabeth director of public works.
The job also had a positive safety record, with an OSHA recordable incident rate of 2.11 and a lost-time accident rate of 0.44, stemming in part from an extensive program that included everything from daily stretch and flex programs to regular “shutdowns” during which managers delivered focused messages and recognized team members who promoted site safety. “The idea of ‘bringing together’ shows true involvement with the workers,” one ENR safety judge said.
One of the project’s bigger legacies may lie ahead, with the mass transit expansion that one day could bring rail lines, transit buses or even autonomous vehicles across a future middle span, Spoth says.
“I wonder now what that might look like in the future with smart cities and automated vehicles cruising along that corridor someday that we never envisioned 10 years ago,” he says. “I don’t think anybody was thinking along those lines. The versatility that was built into the structure and the facility as a whole—it’s kind of the beauty in there.”










Post a comment to this article
Report Abusive Comment