Williams College: Demolition of Sawyer Library and Construction of New Quad
Williamstown, Mass.
Best Project
Owner: Williams College
Lead Designer: Stephen Stimson Associates Landscape Architects
General Contractor: J.H. Maxymillian Inc.
Civil Engineer: Guntlow & Associates Inc.
Structural Engineer: RSE Associates Inc.
MEP Engineer: Hesnor Engineering Associates PLLC
Landscape Architect: Pine and Swallow Environmental (Soils and Landscape Consultant)
The successful razing of the more than 424,000-sq-ft brick library in the center of the Williams College campus depended on the protection of several occupied buildings, each less than 25 ft away.
Before demolishing the 47-ft-tall Sawyer Library to open up a 3.4-acre quad, workers erected custom shields on the north and south sides of the library to prevent debris damage to adjacent buildings. The two four-story shields each consisted of netting hanging from three 3-ft-wide by 60-ft-long steel beams welded and bolted into an L-shape. The 13.5-ton shields were dragged into various positions by large excavators throughout the demolition.
One Best Projects judge said the demolition effort was “an interesting approach to protecting the adjacent buildings.” He added, “It’s nice to be able to take down a building and just open up green space.”
The $12-million multiphase, fast-tracked project created the site for the first new green space on campus in almost 100 years.
Building the quad sustainably was important because the school is targeting LEED Gold certification for all its new construction valued at more than $5 million. The team said it was “critical” to integrate sustainability into every aspect of the project, “from construction activity to pollution prevention, to water-efficient landscaping, light pollution reduction and the incorporation of recycled content and regional materials.”
The basement was, in part, filled in using material from the razed library. More than 7,000 cu yd was crushed on site and combined with 5,000 cu yd of local, virgin borrow fill to backfill the hole. All additional backfill and sod was locally sourced from sites within five to 100 miles.
Completed during the summer of 2015, the project’s first phase included the library demolition and the installation of temporary blacktop sidewalks and turf. The temporary installations were replaced with landscaping during the project’s second phase, which was completed the following summer. The second phase involved demolishing the existing quad landscape, constructing a new road and building the quad.
The project also includes a new plaza; parking lot; and a concrete, steel and lumber pedestrian bridge. The hardscaped and landscaped portions of the project were completed in 12 weeks.
The quad construction included 2,000 sq yd of broom finished and ground concrete sidewalks and 143 locally sourced marble pieces weighing 2.5 to 26.5 tons. The team used 2,400 ft of granite and marble curbing and 18 truck loads of brick, granite pavers and cobbles and engineered top soils.
The quad has 12,000 new plantings and two acres of locally sourced sod. A stormwater bioswale installed along the border helps mitigate water runoff into the Hoosic River.
Related Article: Innovation Permeates Region's Top Work
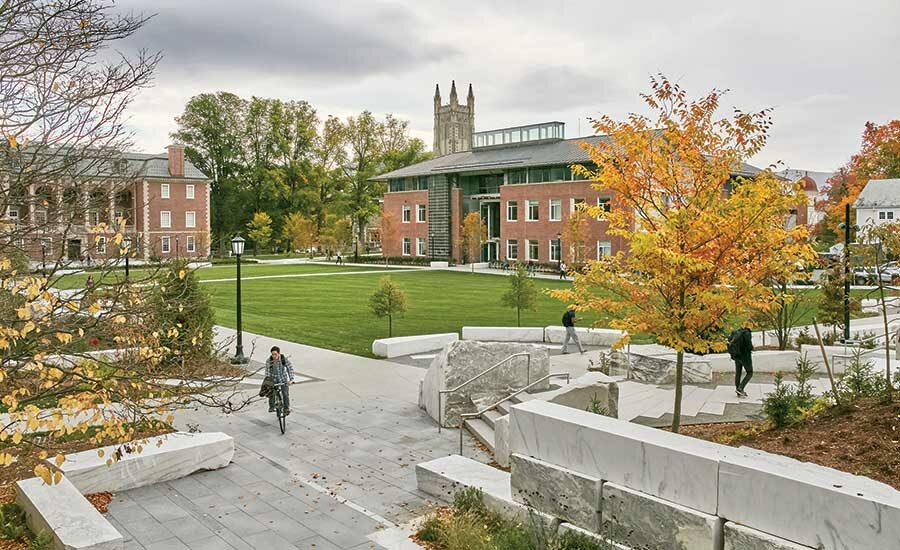
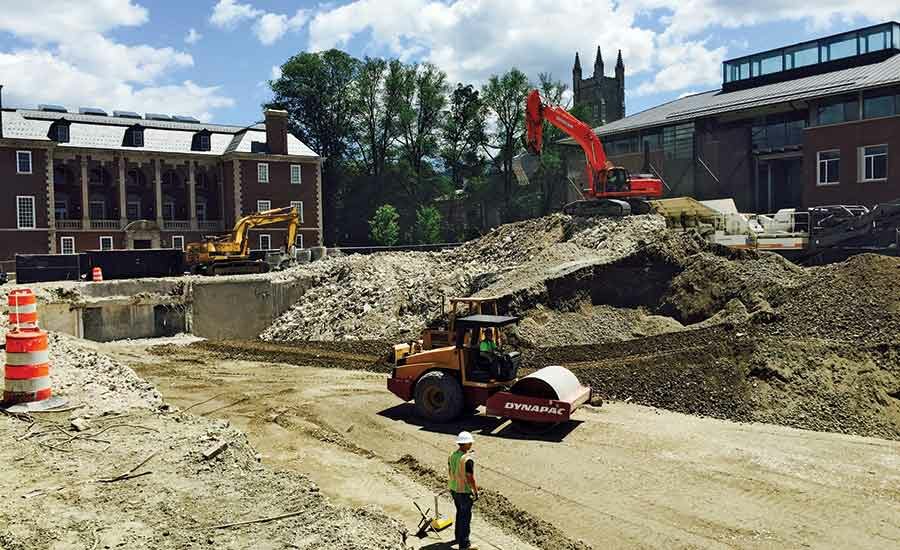
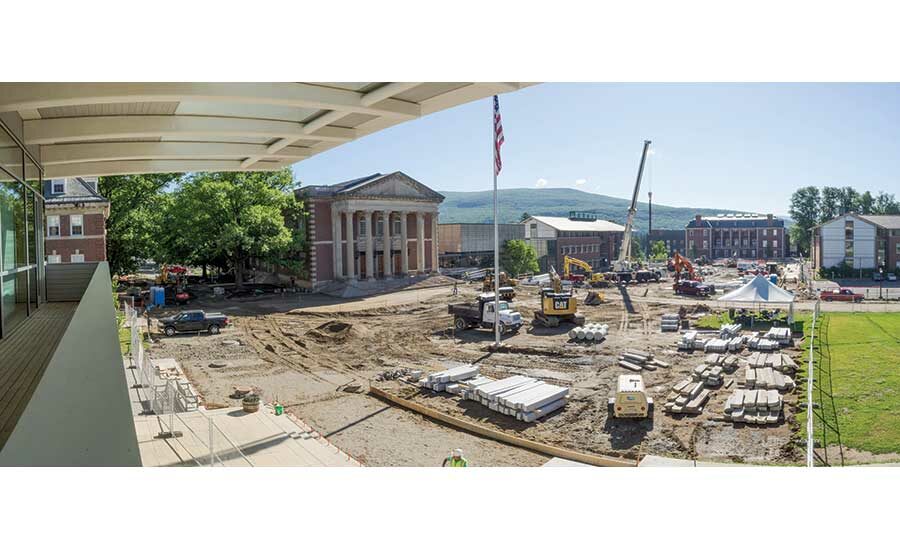
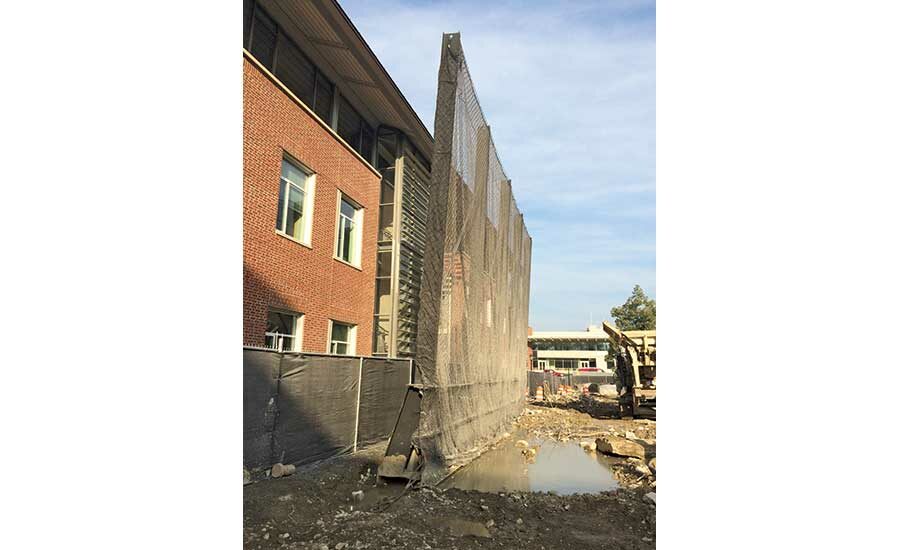

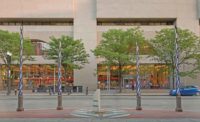
.jpg?height=200&t=1637088509&width=200)
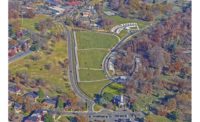
Post a comment to this article
Report Abusive Comment