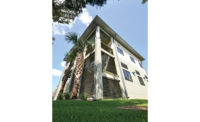Lake Forest Replacement Hospital
Lake Forest, Ill.
Award of Merit
Owner: Northwestern Medicine
Lead Design Firm: Gensler
General Contractor: Turner Construction Co.
Structural Engineer: CE Anderson
MEP Engineer: Environmental Systems Design
Northwestern Medicine’s 500,000-sq-ft Lake Forest Replacement Hospital project required replacing its inpatient and outpatient facilities, including 114 patient rooms, an emergency department, eight operating rooms, four procedure rooms and a linear accelerator. The project also added a 160,000-sq-ft medical office building. All work took place on a 160-acre campus without disrupting services at the existing hospital.
The old hospital was roughly the same size as its replacement, so building the new project on the same site was no small feat. However, in late 2014, at the design development phase, the structural system of the new hospital was changed from steel to cast-in-place concrete. The concrete was a more economical choice, but one that also required careful coordination. The owner, design team and contractor committed to more weekly meetings and better communication. At one point, 150 Turner Construction workers focused solely on the structural concrete work. The project was delivered on time in May for its original $213.7-million price tag.
The water feature at Lake Forest Hospital employs a panel system of cast-in-place simulated rock and represents a shift in focus for the hospital—and health care projects in general—from being simply functional to inspiring and functional. It was designed and constructed to provide a soothing view for all patients and visitors versus the typical hardscape views of a hospital.
Related Article: A Great Year for Midwestern Innovation






Post a comment to this article
Report Abusive Comment