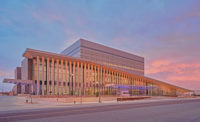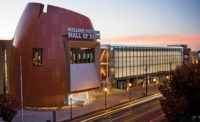Simon Skjodt Assembly Hall
Bloomington, Ind.
Best Project
Owner: Indiana University
General Contractor: Shiel Sexton Co.
Lead Design Firm: CSO Architects Inc.
Design Architect: SmithgroupJJR
Structural Engineer: FRP Inc.
Civil Engineer: Shrewsberry
MEP Engineer: Ross & Baruzzini
Indiana University’s basketball program has made a lot of history at the renowned Simon Skjodt Assembly Hall, winning three of its five national championships there. Design architect SmithgroupJJR and general contractor Shiel Sexton Co. honored that heritage by delivering a $35-million expansion and renovation that respects the brutalist style of the facility while adding contemporary upgrades.
The expansion replaces the original diminutive southern entry vestibule with a ceremonial lobby, enhanced vertical circulation, new VIP spaces and expanded restrooms. The two-story lobby features a series of interactive displays that celebrate both the winning tradition of IU basketball and the legacy of athletics at IU.
To accommodate the 50,000-sqft expansion, an existing structure was demolished over a mechanical room and data center. With construction occurring in the summer months and hundreds of athletes utilizing the facilities, crews could not shut down the mechanical and plumbing systems for an extended period of time. Using building information modeling for clash detection, the team was able to isolate and reduce system interferences.
“It’s an iconic building that has hosted a lot of exciting games over the years,” says Kevin Hunt, chief operating officer at Shiel Sexton. “We had to keep it up and operational. There couldn’t be any shutdowns. We were adding on and renovating the entire time during the season and the off-season as well.”
Expansion plans called for extending a second-level VIP balcony into the basketball arena, which required creating a 30-ft-tall by 90-ft-wide opening in the south wall of the arena. With the supports in place and the 2015-2016 basketball season approaching, the owner requested that a temporary pinstripe-painted weatherproof wall be built in an effort to maintain the original look of the arena. Contractors worked around the clock to complete the wall in time for the first game of the season.
The 41,000-sq-ft renovation upgraded spectator areas and amenities within the existing arena, including renewal of the concourse floor, wall and ceiling finishes; concession enhancements; restroom renovations; and a new glass guardrail system within the arena to improve sightlines.
Related Article: A Great Year for Midwestern Innovation





Post a comment to this article
Report Abusive Comment