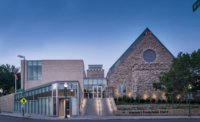United Methodist Church of the Resurrection
Leawood, Kan.
Best Project
General Contractor/Construction Manager: McCownGordon Construction
Project Owner/Developer: United Methodist Church of the Resurrection
Lead Design Firm: HGA Architects and Engineers
Structural Engineer: HGA Architects and Engineers
Civil Engineer: Olsson Associates
MEP Engineer: HGA Architects and Engineers
Electrical and Plumbing Engineer: Henderson Engineers Inc.
Audio/Visual Consultant: Idibri Consulting
During early talks on designing and building the United Methodist Church of the Resurrection, Rev. Adam Hamilton requested that the church convey a sense of “thin space” between heaven and earth. To achieve that goal, the 3,500-seat sanctuary in Leawood, Kan., was designed in a dynamic, elliptical shape. Seven stainless steel-clad exterior panels extend more than 100 ft, giving a nautical impression of sails and evoking the biblical seven days of Earth’s creation in Genesis. The sails are hoisted atop a 35-ft-tall wall of some 20,000 blocks of Kansas limestone.
The 16-ft-high doors welcome congregants into the narthex, which highlights that the church is both a meeting space as well as a place of prayer. From a series of narrow rectangular windows and a glass clerestory, natural light fills the space. Water features capture the spirit of baptism amid the diamond-polished concrete flooring and 20-ft ceilings.
Inside the sanctuary, a statue of Jesus Christ is washed in color via the Resurrection Window. Created by Judson Studios of Los Angeles, the window is the focal point of the sanctuary. At 3,400 sq ft, it is the world’s largest fused stained glass window. Fused stained glass is glass that melts together layers of different colored types of glass into individual pieces.
A total of 161 stained-glass panels were installed in phases. The panels are each 4 ft wide by 5 ft high and weigh about 100 lb. They were uncrated on the roof deck and carried up a temporary ramp and over a concrete curb on which the curtain wall sits. There was no access for a lift to be brought up onto the slab-on-deck, so the installers assembled a rolling scaffold tower to install the panels. They used an electric hoist with a sling to lift each panel up to its assigned place in the aluminum framing system, where it was secured. The end result is a focal point stretching 92 ft across and 37 ft tall.
Just below, a massive video screen comes alive via 1,545 LED panels. Aluminum screens flank the stained glass window and bear a vine motif, though they do more than just look aesthetically pleasing; they conceal speakers that project organ music through the church.
The building has no straight lines, so most everything is skewed or on a radius. The resulting elliptical shape required precise coordination among the project team. Kansas City, Mo.-based McCownGordon, the general contractor/construction manager, and the subcontractors and other trade partners coordinated their various 3D models into a single BIM model. That enabled everyone to facilitate coordination, stay on schedule, keep within budget, meet design specifications and detect and prevent irregularities.
Virtually no paper was used on the project. Contract drawings were accessed electronically and all RFIs were posted within the PlanGrid app. Drawings were accessible on jobsite kiosks used by the subcontractors and on iPads used by superintendents and project managers.
The building measures 141,438 sq ft, with the sanctuary accounting for 44,958 of that. The $71.2-million project came in ahead of schedule and on budget. More than 22,000 members belong to Resurrection, the largest United Methodist church in the nation.
Related Article: A Great Year for Midwestern Innovation






Post a comment to this article
Report Abusive Comment