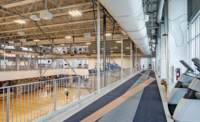University of Utah Ski House
Salt Lake City
Best Project
Owner: University of Utah
Lead Design Firm: Elliott Workgroup
General Contractor: Ascent Construction
Civil Engineer: Stantec
Structural Engineer: BHB Engineers
MEP Engineer: Spectrum Engineers
The University of Utah’s 2017 NCAA skiing champs have a new home. The university’s ski house replaces the small shed where the team used to store its equipment. The facility includes locker rooms, a conference room, a lounge and a balcony with mountain views. A full basement allows for storage and future growth. The ski house is a fitting space for a program that has captured 12 national titles and brings athletic recognition to Utah.
The 7,000-sq-ft, two-story building is climate-controlled to ensure ski equipment and maintenance products used for ski waxing are not affected by extreme temperatures. With a brick, metal-panel and wood exterior, the ski house is expected to improve recruitment of top alpine skiers and help the Utes’ skiing program prosper in the future.
Another key goal of the facility was to create a comfortable and welcoming space where the team could mentally and physically prepare for competitions, have a safe place to store expensive equipment and maintain and prep skis for competitions. The interior work areas provide advanced mechanical ventilation and ski-tuning stations that allow the athletes, coaches and staff to work on equipment in a safe, healthy environment. High-efficiency HVAC and lighting systems also help to reduce energy costs.
Like anything worth doing, the ski house wasn’t easy to build. The budget was a challenge from the start, and the contractor worked closely with subcontractors and suppliers to find suitable materials at an acceptable cost. Holes had to be bored in the parking lot to locate electrical tie-ins. The most logical gas connection turned out to be 885 ft away. Building in the middle of campus presented constant safety issues, and the contractor kept the entire project fenced to prevent curious students from wandering into the construction area. The space was tight, with little room to install mechanical, electrical, plumbing and fire-suppression systems.
On top of that, the design went through several alterations, including after the project began. In the words of the contractor, “We were lucky to have great subcontractors who were flexible and worked with us through the design changes.”
Related Article: Institutional Work Leads Field of 2017 Best Projects Winners






Post a comment to this article
Report Abusive Comment