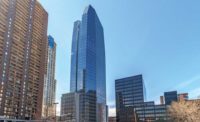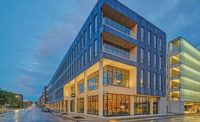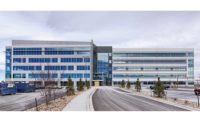111 Main
Salt Lake City
Best Project, Office/Retail/Mixed-Use Development; Judges' Special Recognition
Owner: City Creek Reserve Inc.
Lead Design Firm/Architect/Structural Engineer: Skidmore, Owings & Merrill LLP (SOM)
General Contractor: Okland Construction Co.
Civil Engineer/Surveying: Great Basin Engineering
MEP Engineer: WSP | Parsons Brinckerhoff
Local Associate Architect: VCBO Architecture
Local Structural Engineer: Dunn Associates Inc.
Local Mechanical Engineer: Colvin Engineering
Local Electrical Engineer: Spectrum Engineers
Geotechnical Engineer: Gordon Geotechnical Engineering Inc.
Acoustical Engineer: Shen, Milsom & Wilke
Subcontractors: SME Steel Contractors Inc.; Jack B. Parson Ready Mix Concrete; J&S Mechanical; Ralph L. Wadsworth; CVE; MGB+A The Grassli Group
At 387 ft tall, 111 Main rises 25 stories above downtown Salt Lake City. In an impressive feat of engineering, aided by an air-rights agreement, the south side of the building is suspended above the new four-story Eccles Theater. Both buildings were constructed at the same time, and the engineering solution for 111 Main allowed the theater complex to proceed on schedule.
To accommodate the theater, 111 Main required a structural system with columns that extended down no farther than level five on the south side. The building’s penthouse roof level has a three-dimensional steel-hat truss system that works in concert with the high-strength, reinforced-concrete core. Measuring 28 ft deep and weighing 1,870 tons, the hat-truss system extends up to 45 ft from the core walls. The hat truss balances loads and supports all 18 hanging perimeter columns and the long-span, steel-floor framing.
This truss system allowed the project teams of 111 Main and Eccles Theater to work independently toward unified design objectives. At the outset, the teams developed parallel but separate construction time frames, reducing the need for coordination during design development and construction.
Hanging the perimeter columns created a column-free lobby and office space in the 501,445-sq-ft, Class A office building. No perimeter columns meet the ground level, which improves views from the lobby to the street. It was important to the owner that the lobby be an open and active space—in the words of the designer, a kind of “living room for the city.” The elimination of columns also provides for more flexible, reconfigurable work spaces for tenants.
Through a public-private partnership, 111 Main’s lobby can be shared by patrons of the Eccles Theater. The buildings are separated by an interior glass wall with wooden fins. The bottom 10.5 ft of the wall slides open to allow audiences to use the lobby of 111 Main at performance times.
Downtown Salt Lake City is close to the seismically active Wasatch Fault Zone, so the building’s innovative design also has to withstand future temblors. The reinforced concrete-core-wall construction contains 30-in.-thick shear walls, and the design accounts for the possibility of an extreme earthquake.
Related Article: Institutional Work Leads Field of 2017 Best Projects Winners




