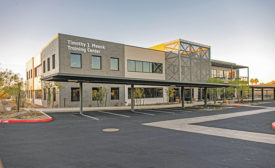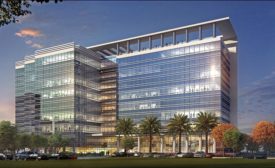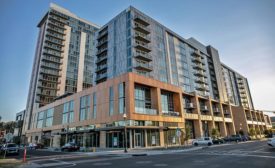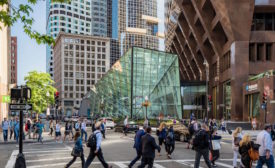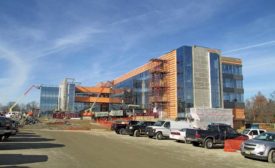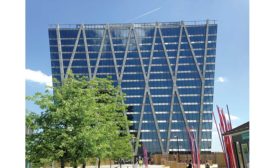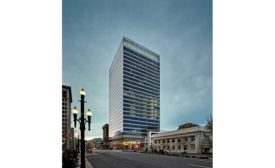Home » Keywords: » Office/Retail/Mixed-Use Development
Items Tagged with 'Office/Retail/Mixed-Use Development'
ARTICLES
ENR Southwest's 2019 Best Projects
Award of Merit: Office/Retail/Mixed-Use: The Grand 2
November 5, 2019
ENR Southwest's 2019 Best Projects
Best Office/Retail/Mixed-Use: Union Tempe
November 4, 2019
ENR New England's 2018 Best Projects
Award of Merit Office/Retail Mixed-Use Developments: The Exchange at 100 Federal Street
December 5, 2018
ENR MidAtlantic 2018 Best Projects
Award of Merit Office/Retail Mixed-Use Developments: New Global Headquarters
October 16, 2018
ENR MidAtlantic 2018 Best Projects
Best Office/Retail Mixed-Use Developments and Excellence in Safety Award of Merit: 1900 Reston Metro Plaza
October 16, 2018
ENR Mountain States 2017 Best Projects
IM Office/Retail/Mixed-Use Development Award of Merit: Entrata Corporate Headquarters
October 19, 2017
ENR Mountain States 2017 Best Projects: Intermountain Area
Office/Retail/Mixed-Use Development, Best Project: 111 Main
October 16, 2017
The latest news and information
#1 Source for Construction News, Data, Rankings, Analysis, and Commentary
JOIN ENR UNLIMITEDCopyright ©2024. All Rights Reserved BNP Media.
Design, CMS, Hosting & Web Development :: ePublishing
