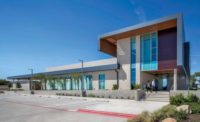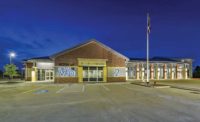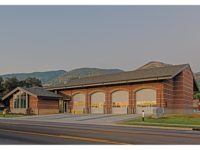Emergency Medical Station 50
Queens, N.Y.
Award of Merit
Project Owner/Developer: New York City Dept. of Design and Construction
General Contractor/Construction Manager: Calcedo Construction Corp.
Lead Design Firm: Dean/Wolf Architects
Structural Engineer: Hage Engineering
MEP Engineer: Charles G. Michel Engineering PC
Fuel Engineering: URS/AECOM
Emergency Medical Station 50 was designed to be both an emergency response station and a division headquarters for the city’s emergency medical services in the borough of Queens. As a hybrid building, it houses equipment garage bays and staff facilities typically found in a station as well as offices. The structure replaces temporary trailers that have been used by the borough for more than a decade.
The overhang of the second floor provides a partially covered parking area for half of the 27 parking spaces that help support numerous daily personnel shifts of this 24/7 facility.
The project team worked through a number of challenges to ensure that the site of the building, an old hospital complex near an abandoned morgue, was safe for construction.
Soil on the property was found to have residual formaldehyde content, for which a soil vapor mitigation system was engineered to remediate the area underneath the building. Asbestos abatement was also performed on a nearby abandoned electrical tunnel.






Post a comment to this article
Report Abusive Comment