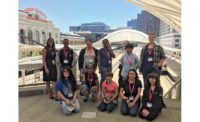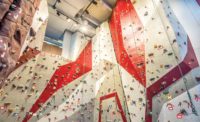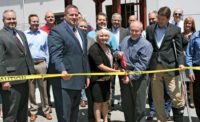Metropolitan State University of Denver’s Advanced Manufacturing Sciences Institute marked the opening of MSU’s new Aerospace and Engineering Sciences Building earlier this summer. The event was attended by more than 300 students, employees and members of the project team.
The 117,000-sq-ft building, designed by Anderson Mason Dale Architects and built by GH Phipps Construction Cos., is prominently sited along Auraria Parkway in Denver. It houses programs in aerospace science; civil, electrical and mechanical engineering technology; and computer information systems, computer science and industrial design—courses related to Colorado’s current push to promote STEM education.
Metro State officials worked with Colorado’s top aerospace companies to help shape the design and functionality of the building, which is intended for theoretical and real-world applications and will help serve the aerospace industry’s workforce development needs.
The Estes Valley Recreation and Park District topped out its new community recreation center this summer. The center attaches to an existing aquatics center, which is undergoing an extensive renovation. The new facility will contain a zero entry children’s activity pool with water play features and a connecting lazy river. The multipurpose gymnasium will have basketball and volleyball courts surrounded by an elevated indoor running track. Included is a children’s room with an indoor playground for younger patrons, a group exercise room, cardio room, strength training weight room and an indoor golf range.
Architect Ohlson Lavoie Collaborative and owner’s representative RLH Engineering are working with Adolfson & Peterson Construction on the 70,000‐sq-ft project. The facility also will have new locker and shower facilities, including a new team room for the high school swim team next to the lap pool and family changing rooms.






Post a comment to this article
Report Abusive Comment