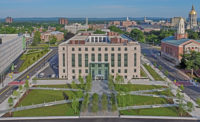Waterbury State Office Complex Redevelopment
Waterbury, Vt.
Award of Merit
Owner State of Vermont Dept. of Buildings and General Services
Lead Design Firm Freeman French Freeman
General Contractor PC Construction Co.
Civil Engineer Engineering Ventures
Structural Engineer Engineering Ventures
MEP Engineer Rist-Frost-Shumway Engineering
Historic Preservation Architect Goody Clancy
Landscape Architect SE Group
The village of Waterbury, Vt., sorely needed its state office complex redeveloped after Tropical Storm Irene damaged the facility in 2011. Completed four years after the storm, the project allowed 900 employees to return to a campus designed for long-term resiliency and environmental sustainability.
For the renovation and expansion, the project team elevated the facility—located in a floodplain along the Winooski River—and moved all occupied areas 6 in. above the 500-year flood level. The state’s largest-ever capital project ultimately restored more than 115,000 sq ft and 13 buildings.
Contractors started work by demolishing 21 flood-prone buildings, totaling 355,000 sq ft of unusable space. Crews then built an 86,000-sq-ft, two-story, steel-framed addition, along with a 20,000-sq-ft structural steel-framed central plant and maintenance facility. This facility houses two wood-fired biomass boilers for hot water heating, electric chilled water production and two electrical generators for emergency power.
Almost 95% of the 48,000 tons of demolished materials were recycled or diverted from landfills, and every building is projected to achieve a LEED Gold rating. The project is expected to result in a 25% energy savings.





