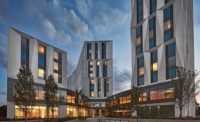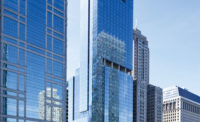Xavier
Chicago
Best Project
Owner Gerding Edlen
Lead Design Firm GREC Architects LLC
Contractor Lendlease (US) Construction Inc.
Civil Engineer V3 Cos.
Structural Engineer Magnusson Klemencic Associates
MEP Engineer WMA Consulting Engineers
Construction of the Xavier residential building in the Cabrini-Green neighborhood of Chicago’s redeveloping Near North Side presented the project team with numerous challenges, including material access and difficult site conditions. But despite the hurdles, the $61-million project was completed on time and nearly $300,000 under budget.
Named after Saint Frances Xavier Cabrini, the 18-story high-rise consists of 240 studio, one- and two-bedroom units. Designed to achieve LEED-NC Gold certification, the 280,000-sq-ft building features extensive use of sustainable materials, including exposed concrete ceilings, hardwood floors, floor-to-ceiling glass windows and prefabricated kitchen components such as stone countertops and metal backsplashes.
Typically, countertop overhang is 0.5 in. from the outside face of a cabinet, but the Xavier design called for 0.125 in. This required additional coordination and monitoring to ensure accuracy of all measurements to avoid unnecessary costs. The team implemented additional kitchen coordination meetings two to three times a week to confirm all trades were working off the same drawings.
The building’s window wall material was fabricated overseas. At the time when the first shipment of material was arriving, the longshoremen’s union began work strikes. This resulted in severe delays of numerous window wall material shipments over the course of several months. By the time the first material arrived, the building structure was complete and the tower crane had already demobilized. Nevertheless, the team was able to strategically plan work that was not sensitive to weather conditions inside the building while maintaining access to stand up the window wall panels once they arrived.
The team utilized building information modeling for MEP coordination to improve collaboration and communication while streamlining the overall project delivery. The team completely redesigned the mechanical space at the top of the building and eliminated 75% of the enclosed space from the original design. An outdoor make-up air unit and rack-mounted condenser water pumps greatly reduced the footprint traditionally consumed by pumps. Overall, the redesign of the mechanical space resulted in cost savings on concrete, a green roof and build-out of the enclosed space.
Prior to the start of demolition, the team faced several challenges with the existing building on the jobsite. The entire basement and first floor were flooded due to a burst pipe. It was also discovered that a third water main valve under a sidewalk, unmarked on the city atlas, had not been turned off. Access to the valve had been filled with melted lead, making it completely inaccessible. As a result, an emergency street opening was required to stop the water flow. The roof also collapsed due to the weight of melted snow. Although these challenges resulted in a hazardous demolition, it was successfully completed without any incidents.








Post a comment to this article
Report Abusive Comment