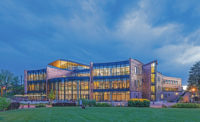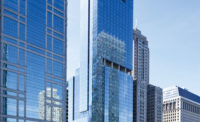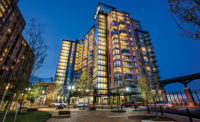University of Chicago Campus North Residential Commons
Chicago
Best Project
Owner: University of Chicago
General Contractor: Mortenson Construction
Lead Design Firm: Studio Gang Architects
Structural Engineer: Magnusson Klemencic Associates
MEP Engineer: dbHMS
In developing its new Campus North Residential Commons project, the University of Chicago saw an opportunity to complete and open facilities a year early by using a design-build delivery method versus its traditional design-bid-build approach. The project marked the university’s first major design-build effort and opened in September 2016.
Designed by Studio Gang Architects, the housing complex allows students of all academic years to live and work together with the goals of elevating social and academic success. The 400,000-sq-ft residence hall is spread among four separate but interconnected buildings, ranging from one to 15 stories. The buildings are interconnected by plazas, gardens, walkways and courtyards.
The 15-story, 11 story and five-story buildings contain a combined eight “houses,” accommodating a total of 800 undergraduate students. Each house includes a three-story common area—called a hub—where students can gather, study and relax. The top floor reading room offers panoramic views of the Chicago skyline and Lake Michigan.
The one-story dining center overlooks a central quadrangle. Offices for campus and student life, classrooms, music practice rooms, outdoor green spaces and 10,000 sq ft of ground-level retail space are also provided.
Since large-scale design-build was a new process to the university, the team focused on meticulously creating and following a detailed schedule, which proved to be the most demanding aspect of the project, says Carl Kreiter, senior project manager at Mortenson Construction. The structural, enclosure and MEP systems were incorporated into a building information model, enabling the team to include the schedule and create a 4D model.
“Using that as a communication tool to our subcontractors and university stakeholders was extremely valuable, especially on a site that included separate building that are all interconnected,” he says.
The team also created a two-story mock-up, which aided the entire project team in design evaluation and constructibility. Some precast detailing was modified, waterproofing details were incorporated at the foundation transition and a method of prefabricating radiant tubing was developed.
Related Article: A Great Year for Midwestern Innovation






Post a comment to this article
Report Abusive Comment