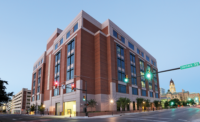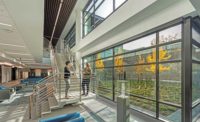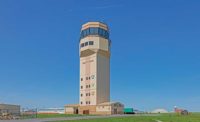Skyline Plaza Garage
Fort Wayne, Ind.
Best Project
Owner City of Fort Wayne Redevelopment Commission
Lead Design Firm Hoch Associates
Contractor Weigand Construction
Civil Engineer Engineering Resources Inc.
Structural Engineer Woolpert
MEP Engineer Primary Engineering
Specialty Precast Engineering Hoch Associates
Skyline Garage is the largest project of its kind in the last 30 years for the city of Fort Wayne, Ind. Besides 1,100 parking spaces, the six-level, mixed-use development boasts first-floor commercial spaces and upper-level offices, including the 100,000-sq-ft world headquarters of Ash Brokerage. A one-acre rooftop garden tops the structure.
The job began with a coordinated effort to save time, during which the project team determined that using precast engineering and structural elements would help shave 12 weeks off the schedule. Some precast pieces were constructed in a plant nearly two hours away in Indianapolis and staged at a facility two miles from downtown. Nearly 1,300 precast members were then erected at the site after crews had to navigate them into downtown via a busy transportation grid.
In addition to time savings, the project team says that precast engineering provided monetary savings for the city and owners and helped improve coordination between fellow team members. This was important on the steel-framed office facility built above the garage.
To support the structure, crews installed 1,000 auger cast piles that ranged between 20 ft long and 35 ft long. The auger cast piles support 25 pile caps; the largest of which is supported by 124 auger cast piles and 370 cu yd of concrete. This work was completed quickly and efficiently, allowing construction on the precast portion of the garage to commence during the winter months, saving time and money, according to the project team.
During preconstruction, a large storm sewer trunk was discovered running through the middle of the site, which had to be re-pathed a block away to allow work to commence. In addition, a vital AEP power line that connected a significant portion of the city also sat on the site. This required construction to be staged around the vault so power to the city was not disrupted.
Another interesting hurdle was overcome during excavation when crews realized that a majority of the site sits below or near the river level in the city. This required a 10,000-gallon-per-minute dewatering system that was engineered and deployed at the site.









Post a comment to this article
Report Abusive Comment