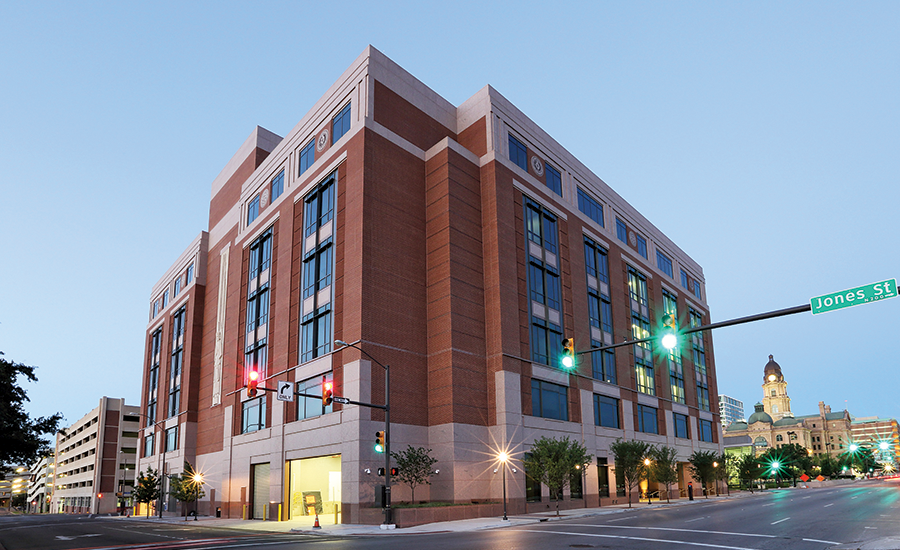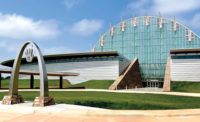Tom Vandergriff Civil Courts Building
Fort Worth
Best Project
General Contractor W.G. Yates & Sons Construction Co.
Owner Tarrant County
Project Manager/Owner’s Representative Broaddus and Associates
Lead Design Firm HOK
Civil/Structural JQ
MEP Summit Consultants Inc.
Electrical JMEG LP
Mechanical SkiHi Enterprises Ltd.
The new civil courts building for Tarrant County features an asymmetrical scheme with a public plaza; a six-story, 235,000-sq-ft building; and a 26-car secure, underground parking garage.
The zero-lot-line site required stringent safety protocols and around-the-clock construction adjacent to four city streets that never closed. It was critical that the building remain dry during construction and while millwork and moisture-sensitive materials were installed, so the team developed a moisture-intrusion plan to address any concerns.
Yates also implemented a building envelope review process, in part because of the complexity of the building envelope and the multiple exterior finishes and to ensure that all systems and materials worked together. The team reviewed, analyzed and made recommendations on every system and detail pertaining to the waterproofing system. The process found that the specs for installation of the facade called for a building wrap typically used in residential applications. Knowing the need for long-term durability of the building, the team instead recommended a fully adhered air and water membrane. This improved the constructibility of the project and ensured the integrity of the waterproofing, all without affecting the schedule or the budget.
Additionally, the building’s design allowed for the seamless flow of people, allowing the contractor to coordinate the installation of nine elevators serving the six stories. A building that size typically has one elevator for every two floors.





Post a comment to this article
Report Abusive Comment