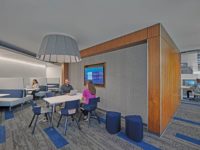WeWork/WeLive
Arlington, Va.
Award of Merit
Owner/Developer Vornado
Client WeWork
Lead Design Firm Perkins Eastman
Designer ARExA
General Contractor DAVIS Construction
Civil Engineer Bowman Consulting
Structural Engineer SK&A
MEP Engineer GHT Ltd.
Blending co-working and co-living, the 12-story, 250-micro-unit building occupied by the co-working office giant WeWork is filled with month-to-month shared and pre-furnished apartments geared toward millennials.
The 165,000-sq-ft mixed-use building includes retail on the ground floor and a two-level, below-grade garage. A staircase connects all of the floors, which feature a shared living room and a kitchen. Each level also has a laundry, yoga or game room. The lobby of each floor is linked to an internal app that tenants can use to connect with one another.
A tight 16-month schedule was met despite continually evolving designs being constructed concurrently with a sister project in New York City. The Virginia project averaged three change orders per week, some coming within an hour of one another. “The dedication of the team was apparent in their around-the-clock work style to keep drawings up to date, and passing down change directives to subcontractors in the field,” the submission noted.
Converting a former precast office building with a 20-ft by 20-ft grid also created challenges with unit clearances. The team had to employ “creative piping and wiring” that deployed multiple virtual design mock-ups to determine the most space-efficient way to stack the piping that was also code compliant.
“This project is part of ‘bleeding edge’ considerations for blurring the lines between live, work, play,” one Best Projects judge wrote. “It will be interesting to see how successful buildings and spaces like this will play out in the coming years. Is this a fad or a paradigm change? Either way the client gets a lot of credit for trying.”






Post a comment to this article
Report Abusive Comment