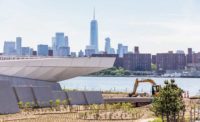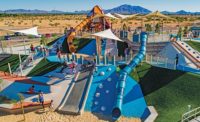Philip S. Miller Park Phase II
Castle Rock, Colo.
Best Project
Owner Town of Castle Rock
Lead Design BHA Design Inc.
Architect Sink Combs Dethlefs
General Contractor MW GOLDEN CONSTRUCTORS
Visitors to the 270-acre Philip S. Miller Park can now enjoy new entertainment features that complement Castle Rock’s mountain and plains panorama. The plaza is the newest gathering place at the park, featuring picnic pavilions and an outdoor fireplace. Stone, veneer and wood finishes blend with the natural surroundings, while the splash pad, a fun water feature for children, includes timed fountains and lights.
The 2,850-sq-ft millhouse has both an indoor and outdoor gathering space for special events. It sits adjacent to two constructed ponds that are fed by a recirculating creek, a fire pit and outdoor seating. The millhouse and ponds were designed and constructed to look like natural elements.
The park’s centerpiece is a 2,500-seat amphitheater with a fabric canopy that slopes dramatically up from the stage, creating a striking visual and acoustic experience. The large steel structure provides an intimate outdoor-concert seating area surrounded by Castle Rock’s natural beauty. The project team also added new elements such as boulders—some as large as a bus and weighing 16 tons—that were strategically placed to complement the natural park features.






Post a comment to this article
Report Abusive Comment