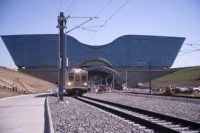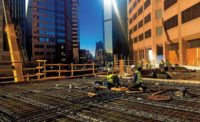Denver International Airport Hotel and Transit Center
Denver
Airport/Transit, Best Project
Key Players
Owner Denver International Airport
Lead Design Gensler
Architect-of-Record - Transit Center AndersonMasonDale
Associate Architect Iron Horse Architects
Civil Engineer Hartwig & Associates Inc.
Structural Engineer S.A. Miro Inc.
MEP Engineer ME Engineers
Electrical Engineer Corey Engineering
Mechanical/Plumbing The CE Group
Associate Interiors Gallun Snow Associates
Electrical/Sprinklers Hotel BCER Engineering Inc.
Communications/Electronic Systems URS Corp.
AV/Acoustics/Vibration Control Shen Milsom & Wilke Inc.
Lighting SSG MEP Inc.
General Contractor MHS (Mortenson Hunt Saunders) Triventure
This project is the realization of Denver International Airport’s original 1989 master plan. It includes three key elements: a 519-room Westin hotel and conference center; an 82,000-sq-ft open-air plaza; and a public transit center that connects commuter rail and buses to the airport. These three elements comprise a single, integrated project that abuts DIA’s Jeppesen Terminal.
The 433,000-sq-ft, 14-story hotel was designed by Gensler to capture the spirit of flight and aviation. The darker glass of the hotel contrasts with the white tents of the terminal. The floor-to-ceiling windows, which make up an entire wall in each of the 519 guest rooms and 35 suites, offer expansive views of the Rocky Mountains and the Colorado plains. The hotel lobby has a dynamic, urban feel with panoramas extending through the rail station, which is flanked by “Shadow Array,” an expansive art installation by native Colorado artist Patrick Marold.
“Adding a state-of-the-art hotel and conference center to our international airport places our region front and center as a leader in travel, transportation and tourism,” says Denver Mayor Michael Hancock.
The project offers amenities to residents as well. The open-air plaza is designed to host activities and community events. The plaza connects the hotel and transit center to the terminal and features a spectacular kinetic art installation by artist Ned Kahn that was inspired by native prairie grasses.
The transit center is defined by two diagrid steel and glass canopies that provide travelers a covered path from trains to the security checkpoints. The canopies are structurally independent of the hotel and cantilever 135 ft over the plaza. The new rail line is part of the nation’s first full public-private partnership for transit. “Commuter rail service to DIA is a game changer for the airport,” says DIA CEO Kim Day. “This puts us on par with the world’s leading airports.”





Post a comment to this article
Report Abusive Comment