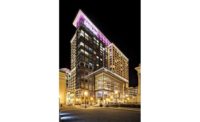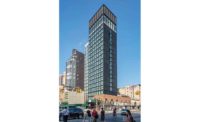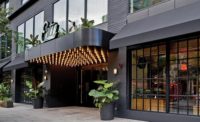Quirk Hotel
Richmond
Best Project
Owner Quirk Hospitality LLC
Lead Design Firm 3north Architects
General Contractor W.M. Jordan Co.
Civil Engineer Timmons Group
Structural Engineer Silman
MEP Engineer Bass, Nixon & Kennedy
To meld history with modernity, the $15.7-million Quirk Hotel project required the adaptive reuse of two adjacent buildings in Richmond’s art district.
Building 201, which was constructed in 1916 as a department store, was rehabilitated; building 207 was converted to an art gallery. Building 207 was gutted, leaving a brick shell and upper windows facing Broad Street and an alley. Two new structures were constructed in the front and back of the shell to house the art gallery in the front and kitchen and loading area in the rear. An open-air court was created in the middle of 207, which is accessible from building 201’s lobby floor. Guest rooms line a double-loaded corridor in the floors above, reusing the existing windows along Jefferson and Broad streets. New windows along the west facade overlook a courtyard.
A penthouse level was added to the roof of 201 to create a single-loaded corridor of rooms with large terraces set back on all sides. The penthouse and rooftop bar levels in 201 increased the building’s wind load requirements. The existing structure could not withstand wind loads in conformity with the current building code so the team built a steel bracing system in 207 to provide wind bracing to 201. Most of this support is hidden in the walls, but some X-braces were left exposed in the art gallery as an architectural statement.
The owner used state and federal historic tax credits, which drove changes that continued through construction. The team’s biggest challenge was updating the MEP systems without sacrificing the historic details and spaces. Crews raised the second floor above the lobby to bring in contemporary MEP systems without interfering with the historic lobby space and its original groin ceiling and columns.
The tax-credit authorities also required the building to maintain its original 12-ft-high ceilings in the upper-floor corridors. To meet that requirement, all of the MEP systems had to be rerouted from above the hallway corridors and elevator lobbies during construction.
The team uncovered some original plaster moldings on the mezzanine level. Workers recreated the moldings to extend them across that entire level. In addition, the team recreated one of the storefront bays that had been turned into a new entrance near the elevators.
The completed nine-story structure features 76 hotel guest rooms, a variety of gathering spaces, a coffee bar, lobby, rooftop bars and a 60-seat restaurant.
Crews completed 150,000 hours with no Occupational Safety and Health Administration recordable incidents and no lost-time accidents.







Post a comment to this article
Report Abusive Comment