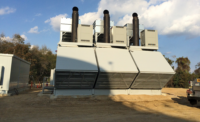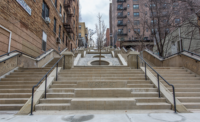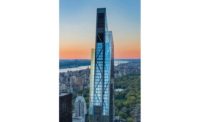VIA 57 West
New York City
Best Project
Owner Durst Pyramid LLC
Lead Design Firm BIG
General Contractor Hunter Roberts Construction Group
Structural Engineer Thornton Tomasetti
Architect of Record SLCE Architects
VIA 57 West, located on Manhattan’s West Side, combines a European-style courtyard with a New York high-rise building.
Each side of the nearly 1-million-sq-ft building is designed to allow the maximum amount of daylight to enter each of the 709 residential units, which are arrayed around a 25,000-sq-ft central courtyard. About 20% of the residential units will be used for affordable housing. The 44-story tower also includes commercial and retail space and has incorporated features to save water and reduce energy dependence.
Building materials were also chosen with the environmental impact in mind. Instead of using the more common concrete mixed with fly ash, all columns and shear walls were poured with an 8,000-psi concrete mix that replaced 50% of the cementitious material with slag. Concrete slabs were poured with a 6,000-psi mix that contained 30% slag. The cellar and slab-on-grade slabs are designed as pressure slabs spanning pile foundations on the west side of the building and spread footings on the east.
“Our team of engineers faced unique challenges resulting from the complex geometry of the overall structure, unconventional floor plates and offset cores that necessitated equally complex structural analysis,” says Rob Otani, principal at Thornton Tomasetti. “We also had to convey the design in a concise manner to allow for competitive subcontractor bidding. The finished building has exceeded our expectations.”
The building’s setbacks, which vary at each floor, imposed a structural design challenge. The superstructure consists of 10-in., two-way flat slabs with saw-toothed edges that cantilever up to 10 ft and support facades and balconies. Embedded transfer girders were used, and 396 unique reinforced concrete beams are embedded into a thickened, 18-in., two-way flat slab along the perimeter setbacks.
Within the slabs are 10-in. depressions for terraces. The slab is integral to the lateral system, taking almost one-third of the lateral wind and seismic loads. The remainder of the lateral load is supported by two concrete cores surrounding the elevator banks and by three concrete shear walls.









Post a comment to this article
Report Abusive Comment