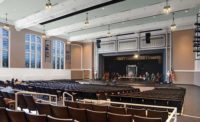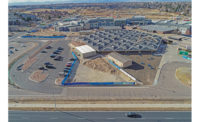In Casper, Wyo., all eyes are on 92-year-old Natrona County High School. Crews have been on site for three years restoring its historical elements, blending old with new in a complicated $138-million, six-phase project.
“Typically you’d build a new high school and then demolish the old one,” says David Jaeger, project manager for AP Wyoming, a subsidiary of Adolfson & Peterson Inc. (AP), the project’s construction manager at-risk. “This is not the norm.”
AP and Bassetti Architects of Seattle came together in 2010 to begin preconstruction, programming and early design for the project. Work has included demolition and historic renovation and additions—and is currently in its fourth phase.
“By the time the project is complete, it will have been seven years since we began to envision it,” says associate principal Kristian Kicinski, Bassetti’s lead designer on the project.
Because key portions of this four-story community landmark must remain intact, crews are demolishing 60% of it and doing select demo on the other 40% while working around 1,800 students on the busy high school campus.
The new field house—a 200-ft by 400-ft pre-engineered metal building constructed in Phase 2—was designed to serve as swing space to house students displaced during construction. It’s currently being used for both athletics and academics as classrooms are closed off phase by phase in construction zones.
The 115,000-sq-ft historic portion of the building—where former Vice President Dick Cheney attended classes, as well as nearly everyone else in the surrounding community—was originally designed in 1924. It was the first educational center in Wyoming, housing both Casper College and Natrona County High School.
The school’s historic theater space is home to the Wyoming Symphony Orchestra. A significant renovation will result in better acoustics; a larger, better-organized stage area; the addition of an orchestra pit; and the restoration of architectural details.
Elements of the 145,000-sq-ft addition include gymnasiums, classrooms, science labs, a media center and career technology shops. Exterior courtyards will offer views and activity areas while program areas for culinary arts, agriculture, natural resources and electronics will prepare students for future careers.
Crews will restore the building’s brick and terra-cotta exterior and preserve the structure’s Collegiate Gothic style. The windows will be replaced and restored to their original form.
Scheduling Challenges
Approximately 150 workers are on site every day, with 250-300 workers there at peak times during the summer. About half of the 59 subcontractors are Wyoming firms, although finding enough local manpower and resources has been tricky due to the number of projects going on at the same time in the Casper area, says AP’s Gabe Madsen, project superintendent. Madsen says it takes careful planning to have crews arrive on site just as their tasks are ready to begin. A six-week schedule has helped boost efficiency and allowed for crews to find lodging and get to town when they’re needed on the job.
“Bidding a project in a town like Casper, where resources are limited, drives costs up,” says Jaeger. “Subcontractors have to include housing and per diem [expenses] with their numbers. Trying to find workers who want to work out of state can be challenging, but this is our sixth consecutive project in Casper, and we’ve found a really strong, solid crew up here that we rely on.”
Casper is also one of the windiest parts of the country. “Every season but summer is brutal,” Jaeger says. Winters are especially tough, and AP was challenged to get the Phase 3 shell up before winter arrived so that interior work could continue during the cold months.
“It has been a huge challenge to make sure all the preplanning was done through design and constructability to create a 50-year school,” says owner’s representative Josh Vogt, project manager with NV5’s program management office in Denver.
“The project requires the owner group to shift and move around as the phases progress. It’s an interesting and complex project that requires a lot of patience, but it was definitely a long time coming and [it has been] exciting for the whole community to finally see it move forward after all the planning,” Vogt says.
Teamwork among the contractor, school district and architect has made a real difference in the project’s success, Kicinski adds. “AP’s early involvement in preconstruction and the partnership between Bassetti and AP that the CMAR contract allows has been critical,” he says, adding that the structure of the contract, with a guaranteed maximum price, has given AP more control over costs and contingencies, particularly those associated with working on old buildings. “That has limited the amount of change order requests sent to the owner, thus avoiding a lot of the confrontational environment that can surround construction projects,” he adds.
Local Landmark
Natrona was the first and only high school in the community for 50 years, and everybody wants a tour, Jaeger says. The class of 1965 walked with field staff through the finished Phase 3 portion, which was completed just before school opened last fall. During construction, the school held a pep rally and shot a movie inside the building. AP has coordinated with the school’s career development center to offer job-shadowing opportunities for students interested in construction or engineering.
Safety precautions have been especially crucial while working on an occupied campus. Areas not under construction have to be completely blocked off. Walls are built between each of the phases and then torn down and rebuilt again as new phases are completed. Air monitors and constant communication with the high school have been critical to the project’s safety plan.
“You go off the 92-year-old hand-drawn historic prints the best you can, but they don’t include every detail or elevation,” Jaeger says, acknowledging that working on a 1924 building has been a true test of flexibility. “All the unknowns make a renovation of this caliber pretty difficult,” he adds. Unknown existing foundation elevations, for instance, can add $80,000 to a project due to soil-retention requirements.
While new concrete beams and structural steel bolt onto the existing concrete columns of the old building, Jaeger says these connection points are covered up and, once uncovered, require some modifications. “The historical drawings may show columns to be 8 ft off the wall when they are actually 5 ft off the wall in some places. We have to adjust the design once we realize the exact placement,” he adds.
The most substantial construction challenge to date has been the historic theater. “The new foundation is about 9 feet deeper than the existing one, and we had thought there would be close to a 4-foot differential,” Jaeger explains. “So we have to shore up the soil—and this was an unknown until we started digging. Also, when we started digging, the proscenium column [the part of the theater stage in front of the curtain that is being salvaged and restored] cracked and settled. We didn’t know the soil had voids, and this ultimately resulted in more than $150,000 in costs to remove and replace part of the proscenium.”
AP is protecting 92-year-old marble located 4 ft off the ground in the lobby area—one of the theater’s key historical spaces—even as construction is going on right on top of it. Elements that cannot be saved or restored will be replicated to match existing ones as closely as possible, while still meeting requirements for the new theater.
“It’s hard to put into words how unique this project is due to so many different types of construction taking place at the same time, merging old with new to create a new building with the historical beauty that goes along with it. There aren’t many buildings you can do that with at 100 years old,” Madsen says.
Natrona County High School Project Phases
Phase 1, Early Site Development: Sitework brought upgraded utilities into the building and included demolition of more than 15 houses and existing parking lots.
Phase 2, Student Fitness and Athletic Center: The field house was constructed and used as swing space to house students displaced during construction.
Phase 3, Northeast Wing: The first addition to the historic building was turned over late last summer. It includes a boiler room, electrical distribution and a kitchen and provides space for career/technical education.
Phase 4, South/Southeast Wing and Theater: Historic renovations are underway, including inside the theater.
Phase 5, Labs and Classrooms: This phase will include construction of instrumental, vocal and art labs as well as math and general classrooms.
Phase 6, Tie Back Into Phase 3: Construction of gymnasium, administrative and office space, career center, locker rooms and mezzanine, general classrooms and labs.








Post a comment to this article
Report Abusive Comment