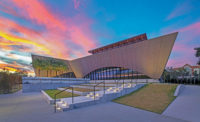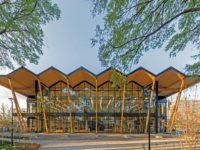New Haven, Conn.
Key Players
Owner Yale University
Architect Helpern Architects
General Contractor Turner Construction Co.
Structural Engineer Robert Silman Associates
MEP Engineer AKF Group
Lighting Designer Kugler Ning Lighting Design
Acoustics and Audio/Video Jaffe Holden
Materials Conservator Jablonski Building Conservation
Wayfinding Two Twelve Associates
The 13,000-sq-ft Nave is the primary entrance into a 1920s-era Gothic Revival building originally conceived by the university as a “cathedral of learning.” Intermittent repairs were made over the past eight decades, but considerable deterioration had compromised the physical condition of the space. The library’s infrastructure also was overdue for an update in order to meet the needs of 21st-century users and also to comply with the requirements of new technology.
Project scope specified complete concealment of all vertical and horizontal cabling, piping, ductwork and infrastructure. That goal proved to be among the project’s greatest challenges, as the solid masonry walls afforded few hollow spaces for locating equipment. A 3D scan of the space was performed to ensure the accuracy of the computational fluid dynamics analysis. The Nave’s unoccupied balcony level was used to distribute ductwork, fin tube radiators, lighting and CCTV cameras, concealing all of this equipment from occupants in the Nave below.
Ductwork from two new air-handling units located in the attic and the basement was routed to the Nave within shafts located in existing columns. New cabinets—fronted with the carved wooden endpieces of the original card catalogues—disguise air-handling equipment compressors and muffle their noise. Other salvaged wood and metalwork—such as elements from the circulation desk—were incorporated into the design.
Electrical distribution was concealed in the furniture and millwork, with floor boxes and “poke-throughs” given special finishes to blend into the historic flooring and millwork. The building’s fire protection command center was concealed in the old telephone booths located off the main lobby.
To complete the restoration vision for the Nave, myriad ornamental elements within the space—including stained glass windows, ornamental ironwork and masonry—had to be cleaned, restored, preserved or modified depending on their condition.
Each architectural lighting element within the Nave was connected to a central lighting control system that was designed to provide energy savings. The system incorporates an astronomical time clock that allows for subtle light-level adjustments from day to evening and from seasonal changes in daylight.
Despite the complex work involved with the restoration, all reading rooms, book stacks and offices remained functional throughout construction.








Post a comment to this article
Report Abusive Comment