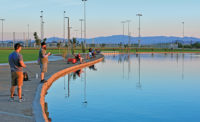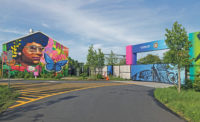Philadelphia
Key Players
Owner Center City District
Architect Kieran Timberlake
Design Manager Urban Engineers
Construction Manager Gilbane Building Co.
General Contractor Daniel J. Keating Co.
Structural Engineer CVM
Civil/MEP Engineer Urban Engineers
MEP Engineer Marvin Waxman Consulting Engineers
Landscape Architect OLIN
An inaccessible, multilevel, hard-surface plaza on the west side of Philadelphia City Hall has been transformed into a sustainable public space that aims to revitalize the Center City area. The new 120,557-sq-ft park features more than 70 new trees, dozens of shaded sitting areas, a public gathering space for events, a café and a programmable water fountain that can become an ice skating rink in winter. A 20,000-gallon cistern supplies water for irrigation, minimizing the need for potable water.
Four levels of underlying transit infrastructure were completely renovated, improving convenience and efficiency for 305,000 daily users. New elevators improve access for the disabled to four separate transit stations. New stairs—sheltered by clear, 96-ft long glass pavilions—allow daylight into the concourse level, reducing the need for artificial lighting.
BIM was an essential collaboration tool on the project. The team often faced disparate goals for the park’s civil engineering and landscape architecture. Intense coordination was also required to address below-grade issues related to facility design, structural engineering, transit engineering and mechanical systems. Decades of past construction were excavated for the station improvements, including two major electrical duct banks, tons of concrete and structural features that did not appear on the city’s as-built drawings. Except for a 52-hour shutdown of a subway line to install new structural beams, full transit service was not interrupted during construction.





Post a comment to this article
Report Abusive Comment